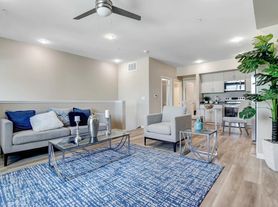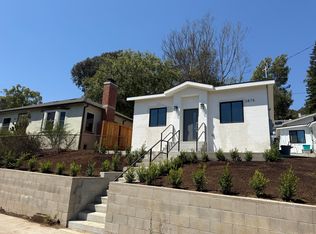This newer build (2020), tri-level, single family, live/work space sits in the heart of the up-and-coming Frogtown neighborhood, adjacent to Silver Lake and Atwater Village. This immaculate residence is a former model home and boasts a thoughtful floor plan ideal for those seeking a true live/work space. Enter the home into a large flex area with soaring 12 foot ceilings and oversized windows. This first floor office or living space has a half bathroom and direct access to a single car garage. On the second level are two well proportioned ensuite bedrooms connected by a long hallway. The primary king-sized suite contains an oversized closet, custom blackout blinds, and access to a private balcony. A washer/dryer and linen storage also reside on this floor. The third floor is an open concept living area filled with oversized windows and natural light, creating a warm and inviting atmosphere. This living space has another half bathroom and access to a large outdoor balcony through a sliding glass door. The spacious kitchen includes quartz countertops, stainless steel appliances, walk in pantry, and water purification system. Also embrace the convenience and efficiency of smart home systems (temperature control, lighting, security, solar) and zoned HVAC. This desirable location puts you just steps from the LA River bike trail and Spoke Cafe, and walking distance from acclaimed restaurants, idyllic parks, trendy shopping, nightlife and entertainment. Don't miss this opportunity to make this residence and neighborhood your next home.
House for rent
$4,800/mo
3022 1/4 N Coolidge Ave, Los Angeles, CA 90039
2beds
1,677sqft
Price may not include required fees and charges.
Singlefamily
Available Sat Nov 1 2025
Cats, small dogs OK
Central air, zoned, ceiling fan
In unit laundry
2 Attached garage spaces parking
Central, zoned
What's special
Private balconyKing-sized suiteOversized windowsNatural lightCustom blackout blindsQuartz countertopsStainless steel appliances
- 17 days
- on Zillow |
- -- |
- -- |
Travel times
Looking to buy when your lease ends?
Consider a first-time homebuyer savings account designed to grow your down payment with up to a 6% match & 3.83% APY.
Facts & features
Interior
Bedrooms & bathrooms
- Bedrooms: 2
- Bathrooms: 4
- Full bathrooms: 2
- 1/2 bathrooms: 2
Rooms
- Room types: Pantry
Heating
- Central, Zoned
Cooling
- Central Air, Zoned, Ceiling Fan
Appliances
- Included: Dishwasher, Disposal, Dryer, Microwave, Oven, Refrigerator, Stove, Washer
- Laundry: In Unit, Laundry Closet
Features
- All Bedrooms Up, Balcony, Cathedral Ceiling(s), Ceiling Fan(s), Loft, Walk-In Pantry
- Flooring: Laminate
Interior area
- Total interior livable area: 1,677 sqft
Property
Parking
- Total spaces: 2
- Parking features: Attached, Carport, Garage, On Street, Covered
- Has attached garage: Yes
- Has carport: Yes
- Details: Contact manager
Features
- Stories: 3
- Exterior features: Contact manager
- Has view: Yes
- View description: City View
Construction
Type & style
- Home type: SingleFamily
- Property subtype: SingleFamily
Condition
- Year built: 2020
Community & HOA
Location
- Region: Los Angeles
Financial & listing details
- Lease term: 12 Months
Price history
| Date | Event | Price |
|---|---|---|
| 9/18/2025 | Listed for rent | $4,800$3/sqft |
Source: CRMLS #TR25175991 | ||
| 1/8/2021 | Listing removed | -- |
Source: Watt Companies | ||
| 11/7/2020 | Price change | $849,900+1.2%$507/sqft |
Source: Watt Communities | ||
| 10/28/2020 | Listed for sale | $839,900$501/sqft |
Source: Watt Communities | ||
| 2/7/2020 | Listing removed | -- |
Source: Watt Communities | ||

