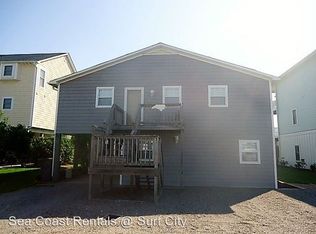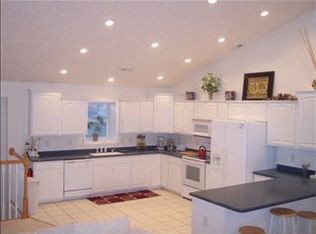Sold for $1,150,000 on 02/08/23
$1,150,000
3022 3rd Street, Surf City, NC 28445
4beds
3,035sqft
Single Family Residence
Built in 2012
7,405.2 Square Feet Lot
$1,404,000 Zestimate®
$379/sqft
$3,011 Estimated rent
Home value
$1,404,000
$1.31M - $1.53M
$3,011/mo
Zestimate® history
Loading...
Owner options
Explore your selling options
What's special
WOW. A beautiful home built by Maebilt Construction with a great Craftsman style. Stunning views of canal with a boat lift and ready to entertain any size group. This home features multi levels with the Master on the top floor with the living area, dining room and gourmet kitchen. Views of canal in all areas on back side of home. To assist with all the stairs the home has an elevator that goes to all levels of home. Fireplace in the living area makes a great place for everyone even when it gets colder to have a roaring fire The kitchen is ready for anyone to cook and still visit with family and friends while cooking Each floor has a deck for sitting and enjoying the views. The bottom level has two garages with one being oversized and used for playing ping pong and table is remaining. The outside patio has a shower and firepit for relaxation. Schedule an appointment today and make this home yours quick. It is a second home for sellers and not a rental. Most furnishings remain with a few personal items to be taken.
Zillow last checked: 8 hours ago
Listing updated: February 10, 2023 at 07:27am
Listed by:
L. Craig C Yarboro 910-256-0021,
Berkshire Hathaway HomeServices Carolina Premier Properties,
Lan F Cavanaugh 910-915-9649,
Berkshire Hathaway HomeServices Carolina Premier Properties
Bought with:
Kelly S Willis, 192056
Berkshire Hathaway HomeServices Carolina Premier Properties
Source: Hive MLS,MLS#: 100362245 Originating MLS: Cape Fear Realtors MLS, Inc.
Originating MLS: Cape Fear Realtors MLS, Inc.
Facts & features
Interior
Bedrooms & bathrooms
- Bedrooms: 4
- Bathrooms: 4
- Full bathrooms: 3
- 1/2 bathrooms: 1
Primary bedroom
- Description: master bath and walk in closet
- Level: Second
- Dimensions: 13 x 15
Bedroom 2
- Level: First
- Dimensions: 13 x 13
Bedroom 3
- Level: First
- Dimensions: 13 x 12
Bedroom 4
- Level: First
- Dimensions: 13 x 12
Dining room
- Description: great views open with kitchen
- Level: Second
- Dimensions: 17 x 12.5
Kitchen
- Level: Second
- Dimensions: 14 x 17
Living room
- Description: fireplace and built in bookshelves
- Level: Second
- Dimensions: 18 x 17
Office
- Level: First
- Dimensions: 13 x 13
Heating
- Heat Pump, Electric
Cooling
- Central Air
Appliances
- Included: Electric Oven, Washer, Refrigerator, Dryer, Dishwasher, Convection Oven
- Laundry: Laundry Room
Features
- Walk-in Closet(s), Vaulted Ceiling(s), High Ceilings, Solid Surface, Elevator, Ceiling Fan(s), Furnished, Pantry, Reverse Floor Plan, Walk-in Shower, Blinds/Shades, Gas Log, Walk-In Closet(s)
- Flooring: Tile, Wood
- Windows: Storm Window(s)
- Attic: Access Only
- Has fireplace: Yes
- Fireplace features: Gas Log
- Furnished: Yes
Interior area
- Total structure area: 3,035
- Total interior livable area: 3,035 sqft
Property
Parking
- Total spaces: 5
- Parking features: Off Street, On Site, Paved
- Uncovered spaces: 5
Accessibility
- Accessibility features: Accessible Elevator Installed
Features
- Levels: Three Or More
- Stories: 3
- Patio & porch: Covered, Deck, Patio, Balcony
- Exterior features: Outdoor Shower
- Fencing: None
- Has view: Yes
- View description: Canal, Ocean
- Has water view: Yes
- Water view: Canal,Ocean
- Waterfront features: Boat Lift, Boat Ramp, Bulkhead, Canal Front, Deeded Water Access, Water Access Comm, Water Depth 4+, Boat Dock, Boat Slip
- Frontage type: Canal Front
Lot
- Size: 7,405 sqft
- Dimensions: 54 x 140
- Features: Boat Dock, Boat Lift, Boat Ramp, Boat Slip, Bulkhead, Deeded Water Access, Water Access Comm, Water Depth 4+
Details
- Parcel number: 801255
- Zoning: MHS
- Special conditions: Standard
Construction
Type & style
- Home type: SingleFamily
- Property subtype: Single Family Residence
Materials
- Composition
- Foundation: Other, Pilings
- Roof: Architectural Shingle
Condition
- New construction: No
- Year built: 2012
Utilities & green energy
- Sewer: Public Sewer
- Water: Public
- Utilities for property: Sewer Available, Water Available
Community & neighborhood
Location
- Region: Surf City
- Subdivision: Old Settlers Beach
Other
Other facts
- Listing agreement: Exclusive Right To Sell
- Listing terms: Cash,Conventional,FHA,VA Loan
- Road surface type: Paved
Price history
| Date | Event | Price |
|---|---|---|
| 2/8/2023 | Sold | $1,150,000-4.2%$379/sqft |
Source: | ||
| 1/12/2023 | Pending sale | $1,200,000$395/sqft |
Source: | ||
| 12/20/2022 | Listed for sale | $1,200,000+73.9%$395/sqft |
Source: | ||
| 1/8/2019 | Sold | $690,000-12.5%$227/sqft |
Source: | ||
| 11/10/2018 | Pending sale | $789,000$260/sqft |
Source: Treasure Realty Inc #100124667 | ||
Public tax history
| Year | Property taxes | Tax assessment |
|---|---|---|
| 2024 | $7,243 | $1,105,807 |
| 2023 | $7,243 0% | $1,105,807 |
| 2022 | $7,243 +53.8% | $1,105,807 +65.5% |
Find assessor info on the county website
Neighborhood: 28445
Nearby schools
GreatSchools rating
- 5/10Dixon ElementaryGrades: PK-5Distance: 9 mi
- 7/10Dixon MiddleGrades: 6-8Distance: 8.2 mi
- 4/10Dixon HighGrades: 9-12Distance: 9.9 mi

Get pre-qualified for a loan
At Zillow Home Loans, we can pre-qualify you in as little as 5 minutes with no impact to your credit score.An equal housing lender. NMLS #10287.
Sell for more on Zillow
Get a free Zillow Showcase℠ listing and you could sell for .
$1,404,000
2% more+ $28,080
With Zillow Showcase(estimated)
$1,432,080
