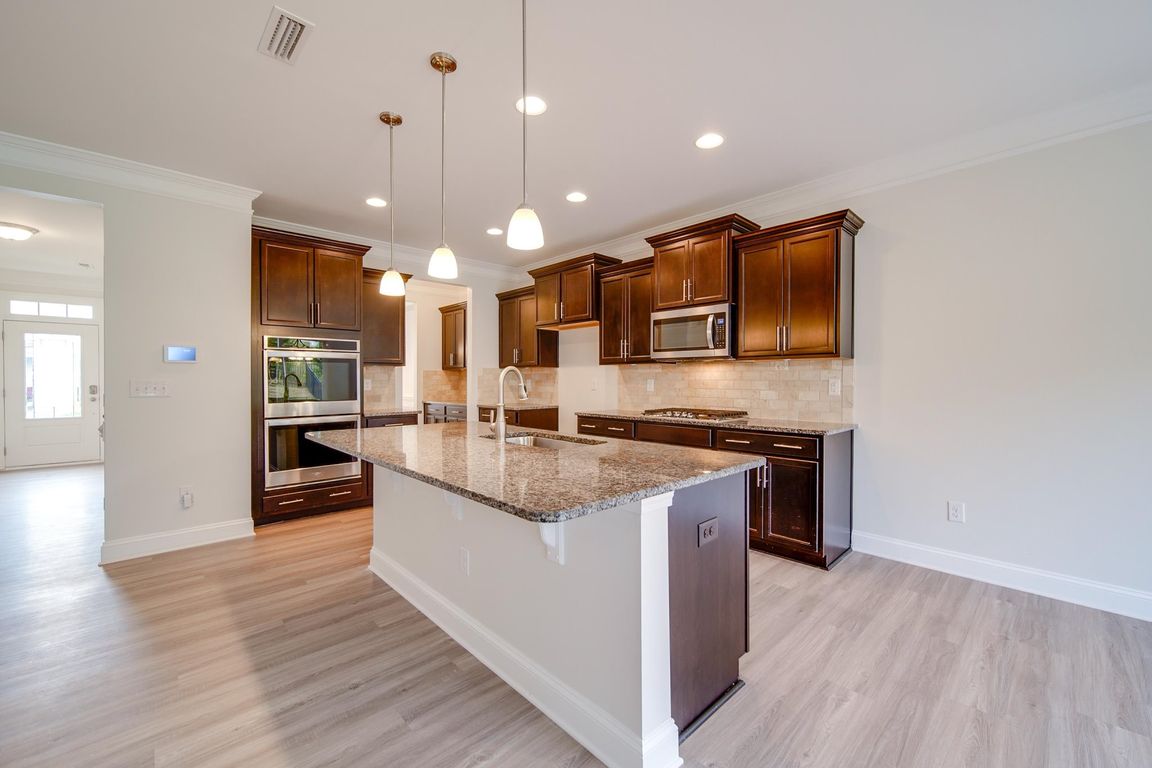
ActivePrice cut: $20K (11/16)
$459,000
5beds
2,996sqft
3022 Burnello Ct, Iron Station, NC 28080
5beds
2,996sqft
Single family residence
Built in 2020
0.15 Acres
2 Attached garage spaces
$153 price/sqft
$880 annually HOA fee
What's special
Gourmet kitchenSpacious bedroomsTiled showerVersatile flex spaceExpansive fenced backyardLvp flooringGranite countertops
WOW! This stunning 5 Beds & 4 Bath house offers Open & Inviting Floor Plan—perfect for both everyday living & entertaining. Gourmet kitchen showcases classic cabinetry, granite countertops, stainless steel appliances, & ample storage. Elegant LVP flooring flows throughout the main living areas. Freshly painted exterior & interior walls, trims, doors! ...
- 200 days |
- 391 |
- 25 |
Source: Canopy MLS as distributed by MLS GRID,MLS#: 4256845
Travel times
Living Room
Kitchen
Primary Bedroom
Zillow last checked: 8 hours ago
Listing updated: November 16, 2025 at 10:05am
Listing Provided by:
Kathryn Cook Crespo kathryn@nestlewoodrealty.com,
Nestlewood Realty, LLC
Source: Canopy MLS as distributed by MLS GRID,MLS#: 4256845
Facts & features
Interior
Bedrooms & bathrooms
- Bedrooms: 5
- Bathrooms: 4
- Full bathrooms: 4
- Main level bedrooms: 1
Primary bedroom
- Level: Upper
Bedroom s
- Level: Main
Bedroom s
- Level: Upper
Bedroom s
- Level: Upper
Bedroom s
- Level: Upper
Bathroom full
- Level: Main
Bathroom full
- Level: Upper
Bathroom full
- Level: Upper
Bathroom full
- Level: Upper
Dining area
- Level: Main
Dining room
- Level: Main
Kitchen
- Level: Main
Laundry
- Level: Upper
Living room
- Level: Main
Loft
- Level: Upper
Heating
- Heat Pump
Cooling
- Central Air
Appliances
- Included: Dishwasher, Double Oven, Gas Range, Microwave
- Laundry: Laundry Room, Upper Level
Features
- Flooring: Carpet, Tile, Vinyl
- Has basement: No
- Fireplace features: Living Room
Interior area
- Total structure area: 2,996
- Total interior livable area: 2,996 sqft
- Finished area above ground: 2,996
- Finished area below ground: 0
Video & virtual tour
Property
Parking
- Total spaces: 2
- Parking features: Driveway, Attached Garage, Garage on Main Level
- Attached garage spaces: 2
- Has uncovered spaces: Yes
Features
- Levels: Two
- Stories: 2
- Pool features: Community
- Fencing: Back Yard,Fenced,Full
Lot
- Size: 0.15 Acres
Details
- Parcel number: 102245
- Zoning: PD-R
- Special conditions: Standard
Construction
Type & style
- Home type: SingleFamily
- Property subtype: Single Family Residence
Materials
- Fiber Cement, Stone Veneer
- Foundation: Slab
Condition
- New construction: No
- Year built: 2020
Utilities & green energy
- Sewer: Public Sewer
- Water: City
Community & HOA
Community
- Features: Clubhouse, Fitness Center, Playground, Recreation Area, Sidewalks, Street Lights, Walking Trails
- Subdivision: The Farm at Ingleside
HOA
- Has HOA: Yes
- HOA fee: $880 annually
- HOA name: AAM
- HOA phone: 980-247-1611
Location
- Region: Iron Station
Financial & listing details
- Price per square foot: $153/sqft
- Tax assessed value: $492,478
- Annual tax amount: $3,115
- Date on market: 5/9/2025
- Cumulative days on market: 214 days
- Listing terms: Cash,Conventional,FHA,VA Loan
- Road surface type: Concrete, Paved