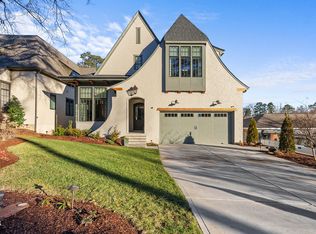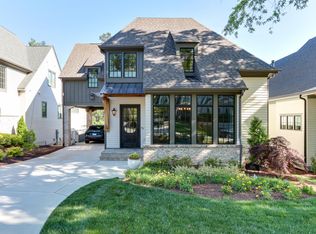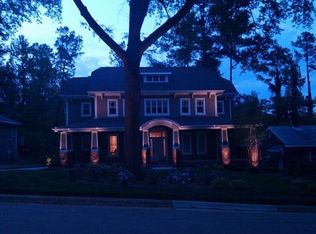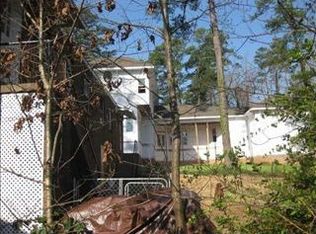Opportunity knocks, and we are proud to present the first of three custom homes by Award Winning Speight Built! The builder collaborated with Frazier Home Design & the result was 3 spectacular plans that impart their own unique details to further elevate the streetscape. Offering the ultimate in established location, Farrior is a wonderful street Inside the Beltline w/ little traffic, privacy + wonderful neighbors. Walk to Lacy, Martin, or Banbury Park while enjoying the peace of mind of new construction!
This property is off market, which means it's not currently listed for sale or rent on Zillow. This may be different from what's available on other websites or public sources.



