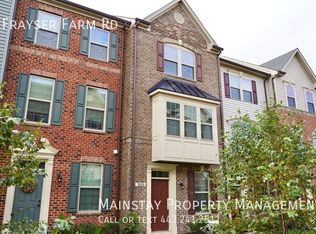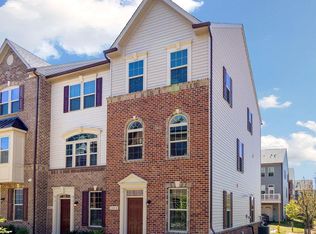Welcome to 3022 Frayser Farm! This modern 3-bedroom townhome offers stylish living across three well-designed levels. Built in 2018, the home features contemporary finishes throughout and a convenient 1-car garage. The entry level includes interior access to the garage and a private bedroom with its own ensuite full bath perfect for guests or a home office. Upstairs, the main level boasts an open-concept layout with a bright living area, a beautiful modern accent wall, and access to a private balcony. The kitchen features stainless steel appliances, granite countertops, and ample cabinet space. On the top level, you'll find the washer and dryer for easy laundry access, plus two spacious bedrooms. The primary suite offers two closets and an ensuite bathroom complete with a double vanity. Enjoy a comfortable, low-maintenance lifestyle in this newer-construction townhome close to shops, dining, and major commuter routes. Pets negotiable with $45 in monthly pet rent.
This property is off market, which means it's not currently listed for sale or rent on Zillow. This may be different from what's available on other websites or public sources.

