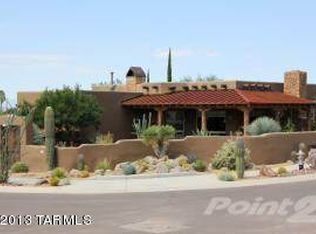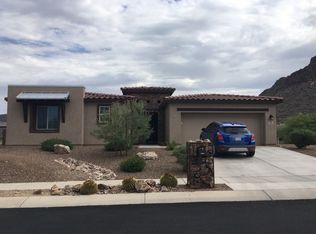Welcome to this meticulously crafted former Model Home with breathtaking mountain views. As you drive up the brick paved driveway and enter through the elegant courtyard, you'll be captivated by the charm and sophistication that awaits inside. This spacious 4-bedroom, 2.5-bathroom home boasts an inviting open floor plan, ideal for both family gatherings and stylish entertaining. Upon entry, you're greeted by a grand central great room with soaring10-foot tray ceilings with 8-foot-tall doors creating an airy and expansive feel. Large multi-slide glass doors lead to a covered patio, seamlessly blending indoors and outdoor living.
This property is off market, which means it's not currently listed for sale or rent on Zillow. This may be different from what's available on other websites or public sources.

