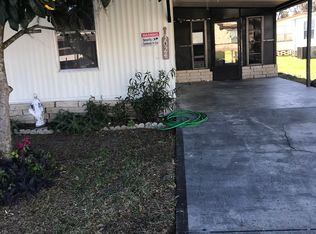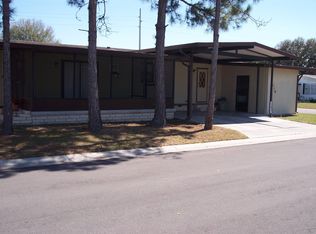Sold for $198,000 on 03/08/24
$198,000
3022 Short Leaf St, Zephyrhills, FL 33543
3beds
1,512sqft
Mobile Home
Built in 1986
4,652 Square Feet Lot
$190,900 Zestimate®
$131/sqft
$1,974 Estimated rent
Home value
$190,900
$176,000 - $206,000
$1,974/mo
Zestimate® history
Loading...
Owner options
Explore your selling options
What's special
BACK ON MARKET!!! BUYER FINANCING FELL THROUGH. Gorgeous remodeled home!! This beautifully updated 3 bedroom, 2 bathroom manufactured home is in a gated community that you own the land. As you approach the home, you'll notice the oversized corner lot that is filled with beautiful flowering trees from crape myrtles to plumerias. The screened in front porch welcomes you in. Step through the custom glass front door and into the entryway and heart of this home, the kitchen. This kitchen has newly installed wood laminate floors and NEW granite counter top will make your heart jump! As you walk through this space, you will be delighted as your vision dances around the room taking in all of the homes features. Notice, the kitchen island with a solid granite counter top, stainless steel appliances, double deep sink and upgraded kitchen faucet, over the sink kitchen window, plus tons of cabinet space. This home has maximized the living space to its fullest potential. Just off of the kitchen and kitchenette area is the master bedroom and en-suite. This spacious master bedroom boasts a walk- in closet plus an extra large renovated master bathroom with ample counter space that includes a shower and jacuzzi tub combo and linen closet. The additional two bedrooms are found just on the other side of home after you enter the roomy dining room. This space opens up perfectly to the living room with a gorgeous feature wall and working fireplace. Imagine yourself relaxing in the evening, sipping your sweet tea from your front porch. Nothing could be better than time spent on a porch. Community amenities include pool, 24 hour guarded gate access, private community roads, community center/club house, shuffle board, community newsletter, and community activities offered all year long. Don't miss your chance to own real estate in Wesley Chapel!! All room sizes are approximate. Window curtains do not convey to buyer. ROOF 2016, A/C 2019
Zillow last checked: 8 hours ago
Listing updated: March 08, 2024 at 10:57am
Listing Provided by:
Michelle Denham 813-919-9179,
ALIGN RIGHT REALTY CARROLLWOOD 813-374-6050
Bought with:
Denise Doone, 3586607
CENTURY 21 BE3
Source: Stellar MLS,MLS#: T3455944 Originating MLS: Tampa
Originating MLS: Tampa

Facts & features
Interior
Bedrooms & bathrooms
- Bedrooms: 3
- Bathrooms: 2
- Full bathrooms: 2
Primary bedroom
- Features: Ceiling Fan(s), Walk-In Closet(s)
- Level: First
- Dimensions: 12x13
Bedroom 2
- Features: Ceiling Fan(s), Built-in Closet
- Level: First
- Dimensions: 11x11
Bedroom 3
- Features: Ceiling Fan(s), Built-in Closet
- Level: First
- Dimensions: 10x10
Primary bathroom
- Level: First
- Dimensions: 13x5
Bathroom 2
- Level: First
Dining room
- Features: Ceiling Fan(s)
- Level: First
- Dimensions: 13x15
Kitchen
- Features: Kitchen Island, Stone Counters
- Level: First
- Dimensions: 13x13
Laundry
- Level: First
- Dimensions: 5x6
Living room
- Features: Ceiling Fan(s)
- Level: First
- Dimensions: 13x14
Heating
- Central
Cooling
- Central Air
Appliances
- Included: Dishwasher, Dryer, Exhaust Fan, Microwave, Range, Refrigerator, Washer
- Laundry: Inside
Features
- Ceiling Fan(s), Eating Space In Kitchen, High Ceilings, Open Floorplan, Stone Counters, Thermostat
- Flooring: Bamboo, Laminate, Tile, Hardwood
- Has fireplace: Yes
Interior area
- Total structure area: 2,294
- Total interior livable area: 1,512 sqft
Property
Parking
- Total spaces: 2
- Parking features: Covered, Driveway
- Carport spaces: 2
- Has uncovered spaces: Yes
Features
- Levels: One
- Stories: 1
- Patio & porch: Enclosed, Front Porch
- Exterior features: Lighting
Lot
- Size: 4,652 sqft
- Dimensions: 87 x 55
- Features: Corner Lot, Landscaped, Level
- Residential vegetation: Mature Landscaping
Details
- Parcel number: 212619005.0000.00486.0
- Zoning: RMH
- Special conditions: None
- Horse amenities: None
Construction
Type & style
- Home type: MobileManufactured
- Architectural style: Other
- Property subtype: Mobile Home
Materials
- Vinyl Siding, Wood Frame
- Foundation: Crawlspace
- Roof: Shingle
Condition
- Completed
- New construction: No
- Year built: 1986
Utilities & green energy
- Sewer: Private Sewer
- Water: Private
- Utilities for property: Cable Connected, Electricity Connected, Sewer Connected
Community & neighborhood
Security
- Security features: Gated Community
Community
- Community features: Buyer Approval Required, Clubhouse, Deed Restrictions, Gated Community - Guard, Pool
Location
- Region: Zephyrhills
- Subdivision: TIMBER LAKE ESTATES
HOA & financial
HOA
- Has HOA: Yes
- HOA fee: $181 monthly
- Services included: 24-Hour Guard, Community Pool, Maintenance Grounds, Private Road, Sewer, Trash, Water
- Association name: Andrea Waller
- Association phone: 813-788-6647
Other fees
- Pet fee: $0 monthly
Other financial information
- Total actual rent: 0
Other
Other facts
- Body type: Double Wide
- Listing terms: Cash,Conventional
- Ownership: Condominium
- Road surface type: Paved
Price history
| Date | Event | Price |
|---|---|---|
| 5/22/2025 | Listing removed | $170,000$112/sqft |
Source: | ||
| 4/16/2025 | Price change | $170,000-2.9%$112/sqft |
Source: | ||
| 3/6/2025 | Price change | $175,000-2.7%$116/sqft |
Source: | ||
| 2/5/2025 | Price change | $179,900-2.8%$119/sqft |
Source: | ||
| 1/10/2025 | Listed for sale | $185,000-5.1%$122/sqft |
Source: | ||
Public tax history
| Year | Property taxes | Tax assessment |
|---|---|---|
| 2024 | $1,705 +20.2% | $103,709 +43% |
| 2023 | $1,419 +220.5% | $72,514 +70.7% |
| 2022 | $443 +7.3% | $42,470 +6.1% |
Find assessor info on the county website
Neighborhood: Timber Lake Estates
Nearby schools
GreatSchools rating
- 1/10Chester W. Taylor, Jr. Elementary SchoolGrades: PK-5Distance: 0.7 mi
- 3/10Raymond B. Stewart Middle SchoolGrades: 6-8Distance: 4.9 mi
- 2/10Zephyrhills High SchoolGrades: 9-12Distance: 5.3 mi
Schools provided by the listing agent
- Elementary: Chester W Taylor Elemen-PO
- Middle: Raymond B Stewart Middle-PO
- High: Zephryhills High School-PO
Source: Stellar MLS. This data may not be complete. We recommend contacting the local school district to confirm school assignments for this home.
Get a cash offer in 3 minutes
Find out how much your home could sell for in as little as 3 minutes with a no-obligation cash offer.
Estimated market value
$190,900
Get a cash offer in 3 minutes
Find out how much your home could sell for in as little as 3 minutes with a no-obligation cash offer.
Estimated market value
$190,900

