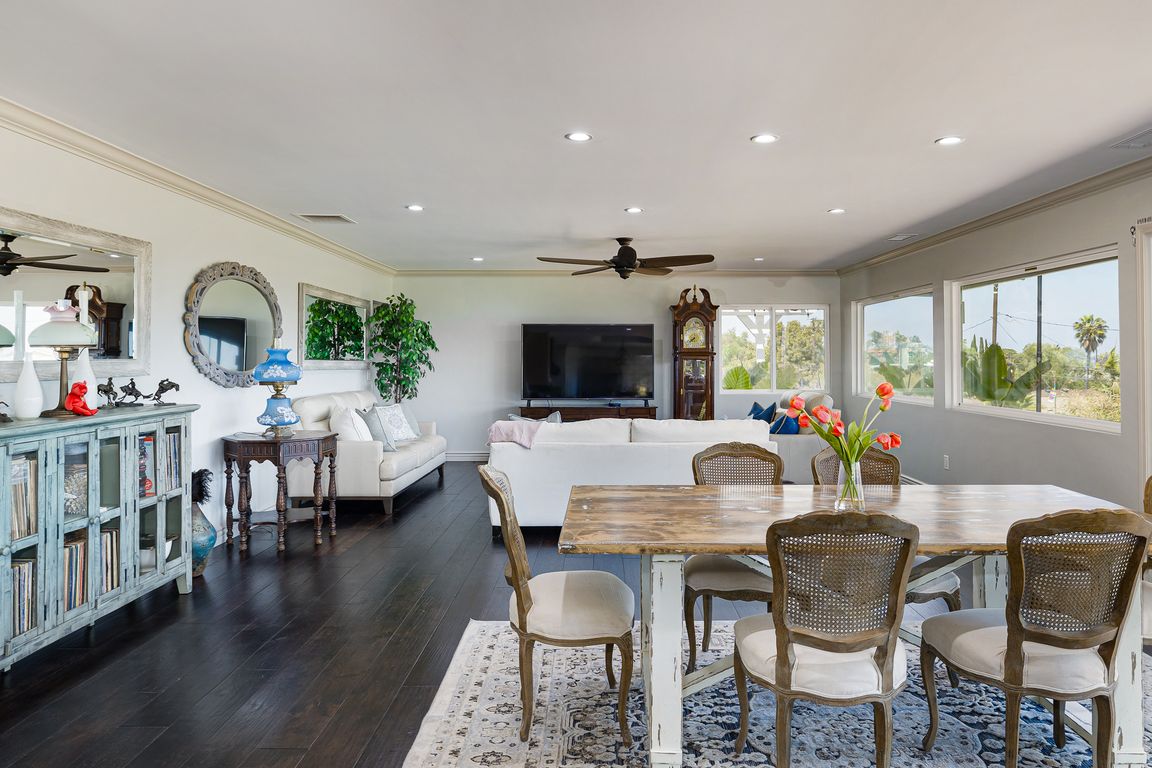
For salePrice cut: $125K (9/26)
$1,825,000
5beds
2,667sqft
30229 Kingsridge Dr, Rancho Palos Verdes, CA 90275
5beds
2,667sqft
Single family residence
Built in 2023
8,072 sqft
2 Attached garage spaces
$684 price/sqft
What's special
Different fruit treesStunning single-story homePanoramic viewsGourmet kitchenPrivate retreat-like settingModern comfort and styleResort style bathroom
ONE OF THE BEST DEALS IN PALOS VERDES FOR UNDER $700 PER SQ FT. Originally built in 1960 with 1,992 sq ft, but undergone major remodeling and expanded to 2,667 sq ft in 2022/2023, this stunning single-story home offers modern comfort and style. According to the seller, the house was taken ...
- 127 days |
- 1,069 |
- 21 |
Source: CRMLS,MLS#: PV25201356 Originating MLS: California Regional MLS
Originating MLS: California Regional MLS
Travel times
Living Room
Kitchen
Primary Bedroom
Zillow last checked: 7 hours ago
Listing updated: October 19, 2025 at 05:53pm
Listing Provided by:
Stephen Haw DRE #00808646 310-503-9886,
Keller Williams Palos Verdes,
Listing Team: The Stephen Haw Group
Source: CRMLS,MLS#: PV25201356 Originating MLS: California Regional MLS
Originating MLS: California Regional MLS
Facts & features
Interior
Bedrooms & bathrooms
- Bedrooms: 5
- Bathrooms: 4
- Full bathrooms: 2
- 3/4 bathrooms: 1
- 1/2 bathrooms: 1
- Main level bathrooms: 4
- Main level bedrooms: 5
Rooms
- Room types: Bathroom, Bedroom, Great Room, Kitchen, Primary Bedroom, Other, Pantry
Primary bedroom
- Features: Main Level Primary
Primary bedroom
- Features: Primary Suite
Bedroom
- Features: Bedroom on Main Level
Bathroom
- Features: Bathtub, Enclosed Toilet, Full Bath on Main Level, Jetted Tub, Low Flow Plumbing Fixtures, Stone Counters, Remodeled, Soaking Tub, Separate Shower, Walk-In Shower
Bathroom
- Features: Jack and Jill Bath
Kitchen
- Features: Granite Counters, Kitchen Island, Stone Counters, Remodeled, Self-closing Cabinet Doors, Self-closing Drawers, Updated Kitchen, Walk-In Pantry
Other
- Features: Walk-In Closet(s)
Pantry
- Features: Walk-In Pantry
Heating
- Central, High Efficiency
Cooling
- Central Air, High Efficiency
Appliances
- Included: 6 Burner Stove, Convection Oven, Double Oven, Dishwasher, Free-Standing Range, Disposal, Indoor Grill, Microwave, Refrigerator, Range Hood, Tankless Water Heater, Water To Refrigerator
- Laundry: Washer Hookup, Electric Dryer Hookup, Gas Dryer Hookup, Inside, Laundry Closet
Features
- Breakfast Bar, Ceiling Fan(s), Crown Molding, Coffered Ceiling(s), Granite Counters, Open Floorplan, Pantry, Paneling/Wainscoting, Stone Counters, Recessed Lighting, Bedroom on Main Level, Jack and Jill Bath, Main Level Primary, Primary Suite, Walk-In Pantry, Walk-In Closet(s)
- Flooring: Wood
- Doors: Mirrored Closet Door(s), Sliding Doors
- Windows: Blinds, Double Pane Windows, Tinted Windows
- Has fireplace: No
- Fireplace features: None
- Common walls with other units/homes: No Common Walls
Interior area
- Total interior livable area: 2,667 sqft
Video & virtual tour
Property
Parking
- Total spaces: 2
- Parking features: Direct Access, Door-Single, Garage Faces Front, Garage, Shared Driveway
- Attached garage spaces: 2
Features
- Levels: One
- Stories: 1
- Entry location: 1
- Patio & porch: Rear Porch, Concrete
- Pool features: None
- Has view: Yes
- View description: City Lights, Harbor, Hills, Mountain(s), Neighborhood, Ocean, Panoramic, Trees/Woods
- Has water view: Yes
- Water view: Harbor,Ocean
Lot
- Size: 8,072 Square Feet
- Features: Cul-De-Sac
Details
- Parcel number: 7561009030
- Zoning: RPRS13000*
- Special conditions: Standard
Construction
Type & style
- Home type: SingleFamily
- Property subtype: Single Family Residence
Condition
- Additions/Alterations,Updated/Remodeled,Turnkey
- New construction: No
- Year built: 2023
Utilities & green energy
- Sewer: Public Sewer
- Water: Public
- Utilities for property: Electricity Connected, Natural Gas Connected, Sewer Connected, Water Connected
Community & HOA
Community
- Features: Suburban
- Security: Carbon Monoxide Detector(s), Smoke Detector(s)
Location
- Region: Rancho Palos Verdes
Financial & listing details
- Price per square foot: $684/sqft
- Tax assessed value: $1,011,619
- Annual tax amount: $12,177
- Date on market: 9/11/2025
- Listing terms: Cash,Cash to New Loan