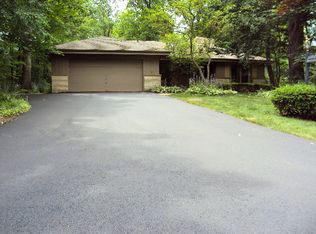Closed
$320,000
3023 Bruce DRIVE, Racine, WI 53404
3beds
1,921sqft
Single Family Residence
Built in 1965
0.48 Acres Lot
$325,900 Zestimate®
$167/sqft
$2,290 Estimated rent
Home value
$325,900
$310,000 - $342,000
$2,290/mo
Zestimate® history
Loading...
Owner options
Explore your selling options
What's special
Incredible opportunity to own this amazing home on just under a half acre wooded lot.First time on the market! Flagstone, masonry roof, copper gutter, Tudor style-has nonstop curb appeal! On the inside you will see that this perfectly preserved interior is just waiting for your personal touches. All original hardwood floors, crown molding, six panel doors and great trim throughout. Don't let this one get away, call today!
Zillow last checked: 8 hours ago
Listing updated: September 10, 2025 at 06:49am
Listed by:
Peter DeBartelo 262-818-2000,
Southport Realty
Bought with:
Lorie Spiewak
Source: WIREX MLS,MLS#: 1928647 Originating MLS: Metro MLS
Originating MLS: Metro MLS
Facts & features
Interior
Bedrooms & bathrooms
- Bedrooms: 3
- Bathrooms: 2
- Full bathrooms: 2
Primary bedroom
- Level: Upper
- Area: 210
- Dimensions: 15 x 14
Bedroom 2
- Level: Upper
- Area: 144
- Dimensions: 12 x 12
Bedroom 3
- Level: Upper
- Area: 182
- Dimensions: 14 x 13
Bathroom
- Features: Tub Only, Dual Entry Off Master Bedroom, Shower Stall
Dining room
- Level: Main
- Area: 169
- Dimensions: 13 x 13
Kitchen
- Level: Main
- Area: 143
- Dimensions: 11 x 13
Living room
- Level: Main
- Area: 315
- Dimensions: 15 x 21
Office
- Level: Main
- Area: 154
- Dimensions: 14 x 11
Heating
- Natural Gas, Forced Air
Appliances
- Included: Dishwasher, Dryer, Oven, Range, Refrigerator, Washer
Features
- Basement: Block,Full,Sump Pump,Walk-Out Access
Interior area
- Total structure area: 1,921
- Total interior livable area: 1,921 sqft
Property
Parking
- Total spaces: 2.5
- Parking features: Garage Door Opener, Attached, 2 Car
- Attached garage spaces: 2.5
Features
- Levels: One and One Half
- Stories: 1
Lot
- Size: 0.48 Acres
- Features: Wooded
Details
- Parcel number: 104042330324000
- Zoning: Res
Construction
Type & style
- Home type: SingleFamily
- Architectural style: Tudor/Provincial
- Property subtype: Single Family Residence
Materials
- Stone, Brick/Stone, Wood Siding
Condition
- 21+ Years
- New construction: No
- Year built: 1965
Utilities & green energy
- Sewer: Public Sewer
- Water: Public
Community & neighborhood
Location
- Region: Racine
- Municipality: Caledonia
Price history
| Date | Event | Price |
|---|---|---|
| 9/5/2025 | Sold | $320,000-3%$167/sqft |
Source: | ||
| 8/17/2025 | Pending sale | $329,900$172/sqft |
Source: | ||
| 8/11/2025 | Price change | $329,900-2.9%$172/sqft |
Source: | ||
| 7/29/2025 | Listed for sale | $339,900-1.4%$177/sqft |
Source: | ||
| 7/25/2025 | Listing removed | $344,900$180/sqft |
Source: | ||
Public tax history
| Year | Property taxes | Tax assessment |
|---|---|---|
| 2024 | $5,478 +3.7% | $359,800 +9.9% |
| 2023 | $5,284 +15% | $327,500 +10.7% |
| 2022 | $4,596 -3.6% | $295,900 +5.9% |
Find assessor info on the county website
Neighborhood: 53404
Nearby schools
GreatSchools rating
- 6/10O Brown Elementary SchoolGrades: PK-5Distance: 2.3 mi
- NARacine Alternative LearningGrades: 6-12Distance: 1.3 mi
- 3/10Horlick High SchoolGrades: 9-12Distance: 1.9 mi
Schools provided by the listing agent
- Elementary: Racine Unified
- District: Racine
Source: WIREX MLS. This data may not be complete. We recommend contacting the local school district to confirm school assignments for this home.
Get pre-qualified for a loan
At Zillow Home Loans, we can pre-qualify you in as little as 5 minutes with no impact to your credit score.An equal housing lender. NMLS #10287.
Sell with ease on Zillow
Get a Zillow Showcase℠ listing at no additional cost and you could sell for —faster.
$325,900
2% more+$6,518
With Zillow Showcase(estimated)$332,418
