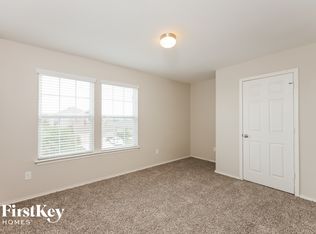Laguna Cliffs a beautifully maintained 3-bedroom, 2-bathroom home nestled in Horizon Pointe. Thoughtfully equipped with modern essentials, this home includes a washer, dryer, refrigerator, and a water softener system for your convenience. Energy-conscious buyers will love the installed solar panels, offering sustainable living and significant savings on electric bills. Enjoy the neighborhood's fantastic amenities, including a community pool, park, and playground ideal for both relaxation and recreation. The location is truly unbeatable, just minutes from Randolph Air Force Base and The Forum Shopping Center, providing quick access to shopping, dining, and entertainment. Plus, with major highways nearby, your daily commute is a breeze. Experience the perfect blend of comfort, convenience, and eco-friendly living.
House for rent
$1,697/mo
3023 Laguna Clfs, Converse, TX 78109
3beds
1,461sqft
Price may not include required fees and charges.
Single family residence
Available now
Cats, dogs OK
-- A/C
In unit laundry
-- Parking
-- Heating
What's special
Community poolWater softener system
- 5 hours |
- -- |
- -- |
Travel times
Looking to buy when your lease ends?
Consider a first-time homebuyer savings account designed to grow your down payment with up to a 6% match & 3.83% APY.
Facts & features
Interior
Bedrooms & bathrooms
- Bedrooms: 3
- Bathrooms: 2
- Full bathrooms: 2
Appliances
- Included: Dryer, Refrigerator, Washer
- Laundry: In Unit
Interior area
- Total interior livable area: 1,461 sqft
Property
Parking
- Details: Contact manager
Features
- Exterior features: Park/Playground, Solar Panels, Water Softener, reverse osmosis system
- Has private pool: Yes
Details
- Parcel number: 1352751
Construction
Type & style
- Home type: SingleFamily
- Property subtype: Single Family Residence
Community & HOA
HOA
- Amenities included: Pool
Location
- Region: Converse
Financial & listing details
- Lease term: Contact For Details
Price history
| Date | Event | Price |
|---|---|---|
| 10/9/2025 | Listed for rent | $1,697$1/sqft |
Source: Zillow Rentals | ||
| 9/23/2025 | Listing removed | $1,697$1/sqft |
Source: Zillow Rentals | ||
| 9/16/2025 | Listing removed | $259,000$177/sqft |
Source: | ||
| 9/11/2025 | Price change | $1,697+6.3%$1/sqft |
Source: Zillow Rentals | ||
| 8/27/2025 | Price change | $1,597-11.1%$1/sqft |
Source: Zillow Rentals | ||

