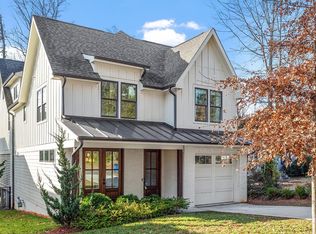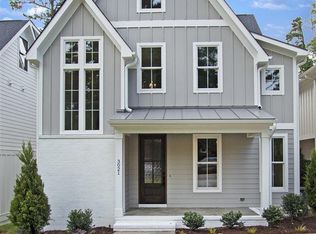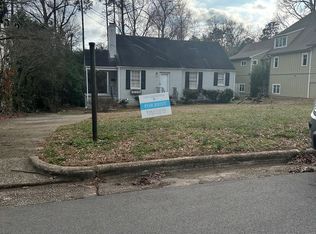Be sure to see this fabulous Charleston inspired home that features an open concept design with an abundance of natural light; an entertainer's dream gourmet kitchen with a large quartz kitchen island, walk in pantry; a family room with large folding doors leading to the covered porch; first floor office/ study area and a drop zone/mud room. Home has an elevator shaft "roughed" in. The 5 bedroom layout offers an area for a separate living space for a possible Au Pair or In-Laws. Close to schools/shopping.
This property is off market, which means it's not currently listed for sale or rent on Zillow. This may be different from what's available on other websites or public sources.


