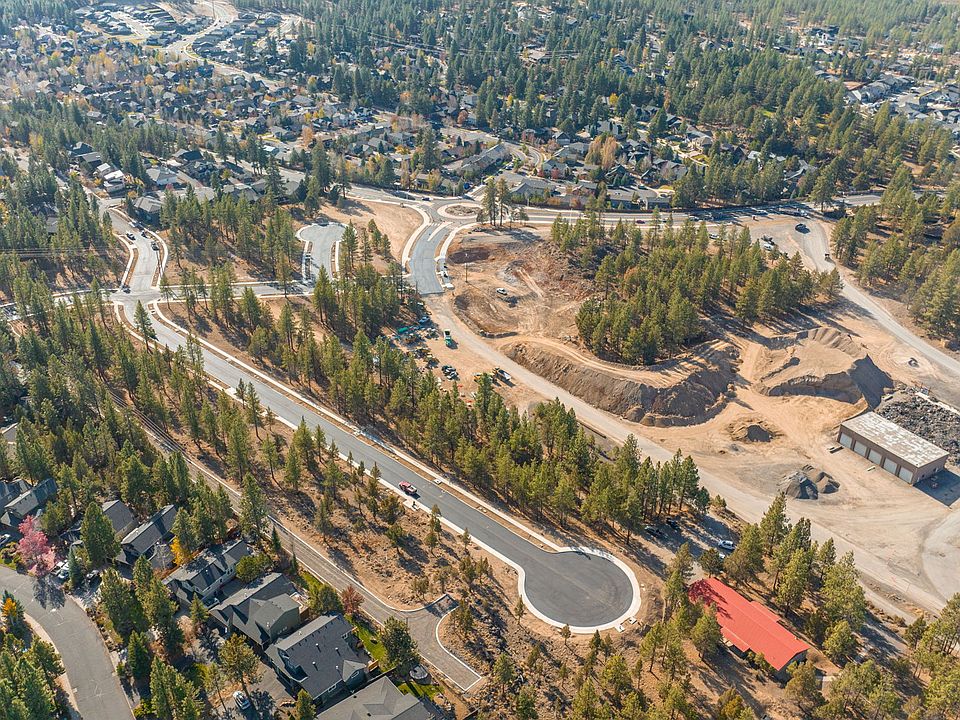Welcome to this meticulously designed 5-bedroom, 3-bathroom home in the coveted Talline neighborhood. Offering 3,207 square feet of luxurious living space, this two-story residence harmonizes modern design with mountain town charm. The main level is the heart of the home, featuring an expansive open-concept living room with high ceilings and abundant natural light, seamlessly connected to the kitchen and dining area. The kitchen is outfitted with high-end appliances, an island, and plenty of space for preparing meals and gathering with family. Step outside onto the spacious porch, ideal for outdoor entertaining or enjoying the fresh Bend air. The main floor also features a serene primary suite with a luxurious ensuite bath, walk-in closet, and built-in storage. Additionally, two guest bedrooms and a full bath, plus a laundry room, make this floor functional for daily living. Upstairs, the bonus room offers a versatile space for a home theater, game room, or lounge.
Active
$1,795,000
3023 NW Polarstar Ave, Bend, OR 97703
5beds
3baths
3,207sqft
Single Family Residence
Built in 2025
7,405.2 Square Feet Lot
$1,772,200 Zestimate®
$560/sqft
$-- HOA
- 135 days |
- 308 |
- 19 |
Zillow last checked: 8 hours ago
Listing updated: November 19, 2025 at 08:12pm
Listed by:
Curtis Homes Realty
Source: Oregon Datashare,MLS#: 220205464
Travel times
Schedule tour
Open houses
Facts & features
Interior
Bedrooms & bathrooms
- Bedrooms: 5
- Bathrooms: 3
Heating
- Forced Air
Cooling
- Central Air, ENERGY STAR Qualified Equipment
Appliances
- Included: Dishwasher, Disposal, Microwave, Range, Range Hood, Refrigerator, Tankless Water Heater
Features
- Double Vanity, Kitchen Island, Open Floorplan, Pantry, Primary Downstairs, Solid Surface Counters, Tile Shower, Walk-In Closet(s), Wired for Data
- Flooring: Carpet, Simulated Wood, Tile
- Windows: Double Pane Windows, ENERGY STAR Qualified Windows
- Basement: None
- Has fireplace: Yes
- Fireplace features: Gas, Great Room
- Common walls with other units/homes: No Common Walls
Interior area
- Total structure area: 3,207
- Total interior livable area: 3,207 sqft
Property
Parking
- Total spaces: 3
- Parking features: Attached, Driveway, Garage Door Opener
- Attached garage spaces: 3
- Has uncovered spaces: Yes
Features
- Levels: Two
- Stories: 2
- Patio & porch: Rear Porch, Wrap Around
- Fencing: Fenced
- Has view: Yes
- View description: Mountain(s), Neighborhood
Lot
- Size: 7,405.2 Square Feet
- Features: Landscaped, Sprinklers In Front, Sprinklers In Rear
Details
- Parcel number: 289026
- Zoning description: RL
- Special conditions: Standard
Construction
Type & style
- Home type: SingleFamily
- Architectural style: Contemporary
- Property subtype: Single Family Residence
Materials
- Frame
- Foundation: Stemwall
- Roof: Composition
Condition
- New construction: Yes
- Year built: 2025
Details
- Builder name: Curtis Homes LLC
Utilities & green energy
- Sewer: Public Sewer
- Water: Public
Community & HOA
Community
- Features: Short Term Rentals Not Allowed
- Security: Carbon Monoxide Detector(s), Smoke Detector(s)
- Subdivision: Talline
HOA
- Has HOA: Yes
- Amenities included: Other
Location
- Region: Bend
Financial & listing details
- Price per square foot: $560/sqft
- Annual tax amount: $43
- Date on market: 7/9/2025
- Cumulative days on market: 136 days
- Listing terms: Cash,Conventional
- Road surface type: Paved
About the community
Park
A connection between the mountains that surround Bend, Oregon and a life of adventure lies in Bend's newest community; Talline. Derived from 'tall-line' the name alludes to the vision of a high route up a ridge or mountain. With views of the Cascade Mountains, proximity to adventure at Shevlin Park, dimension in the property - rocks, boulders and the ridge in your backyard the dream of coming to Bend for adventure can be realized.

2738 NW Potts Ct #120, Bend, OR 97703
Source: Curtis Homes LLC
