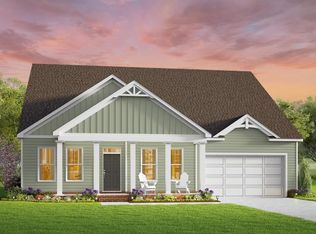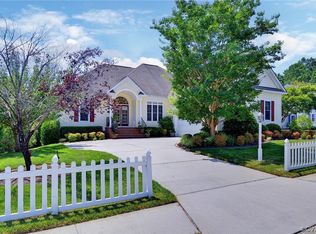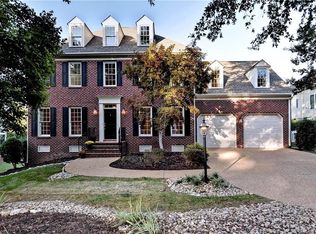Sold for $550,000 on 04/14/23
$550,000
3023 Old Grove Ln, Toano, VA 23168
4beds
4,768sqft
Single Family Residence
Built in 2008
0.25 Acres Lot
$596,000 Zestimate®
$115/sqft
$3,102 Estimated rent
Home value
$596,000
$566,000 - $626,000
$3,102/mo
Zestimate® history
Loading...
Owner options
Explore your selling options
What's special
Easy, one level living in Stonehouse! This home has been lovingly maintained and updated by the original owners. It's light and bright, offers an open floor plan, and provides lots of space for your hobbies! The primary bedroom and two additional bedrooms are on the main level, and lower level has a very large guest room, a huge rec room and lots of windows, tons of storage space. You'll find beautiful hardwood floors throughout this home. Excellent outdoor entertaining space, too! The large deck overlooks the fenced in backyard, has composite decking, and has a gas grill connection. There's also a paver patio off of the lower level. The 2 car garage is oversized with a pedestrian door. Orchard Hill neighborhood in Stonehouse has a unique village-like feel with picket fences and its own community pool. Owners here also belong to Mill Pond at Stonehouse community association featuring a large clubhouse with meeting rooms, kitchen, and fitness center.
Zillow last checked: 8 hours ago
Listing updated: March 13, 2025 at 12:34pm
Listed by:
Susan Krancer 757-784-0363,
Ford's Colony Realty
Bought with:
Stuart Settle, 0225242825
ERA Woody Hogg & Assoc
Source: CVRMLS,MLS#: 2302836 Originating MLS: Central Virginia Regional MLS
Originating MLS: Central Virginia Regional MLS
Facts & features
Interior
Bedrooms & bathrooms
- Bedrooms: 4
- Bathrooms: 3
- Full bathrooms: 3
Primary bedroom
- Description: With tray ceiling and spa like primary bath
- Level: First
- Dimensions: 0 x 0
Bedroom 2
- Level: First
- Dimensions: 0 x 0
Bedroom 3
- Level: First
- Dimensions: 0 x 0
Bedroom 4
- Level: Basement
- Dimensions: 0 x 0
Additional room
- Description: Storage
- Level: Basement
- Dimensions: 0 x 0
Additional room
- Description: Breakfast room
- Level: First
- Dimensions: 0 x 0
Dining room
- Description: Formal dining room with tray ceiling
- Level: First
- Dimensions: 0 x 0
Family room
- Description: Fireplace, vaulted ceiling, exit to the deck
- Level: First
- Dimensions: 0 x 0
Foyer
- Description: with vaulted ceiling
- Level: First
- Dimensions: 0 x 0
Other
- Description: Tub & Shower
- Level: Basement
Other
- Description: Tub & Shower
- Level: First
Kitchen
- Description: Gas cooking, granite counters
- Level: First
- Dimensions: 0 x 0
Laundry
- Level: First
- Dimensions: 0 x 0
Recreation
- Description: Very large, multi-purpose room, hardwood floors
- Level: Basement
- Dimensions: 0 x 0
Heating
- Forced Air, Natural Gas, Zoned
Cooling
- Central Air, Zoned
Appliances
- Included: Dryer, Dishwasher, Gas Cooking, Disposal, Gas Water Heater, Microwave, Refrigerator, Washer
- Laundry: Washer Hookup, Dryer Hookup
Features
- Tray Ceiling(s), Ceiling Fan(s), Cathedral Ceiling(s), Dining Area, Separate/Formal Dining Room, Granite Counters, High Ceilings, Jetted Tub, Pantry, Recessed Lighting, Walk-In Closet(s)
- Flooring: Tile, Wood
- Doors: Storm Door(s)
- Windows: Screens
- Basement: Full,Partially Finished,Walk-Out Access
- Attic: Pull Down Stairs,Walk-up
- Number of fireplaces: 1
- Fireplace features: Gas, Vented
Interior area
- Total interior livable area: 4,768 sqft
- Finished area above ground: 3,339
- Finished area below ground: 1,429
Property
Parking
- Total spaces: 2
- Parking features: Driveway, Garage Door Opener, Oversized, Paved, Two Spaces
- Garage spaces: 2
- Has uncovered spaces: Yes
Features
- Levels: Two
- Stories: 2
- Patio & porch: Front Porch, Deck, Porch
- Exterior features: Awning(s), Deck, Sprinkler/Irrigation, Porch, Gas Grill, Paved Driveway
- Pool features: None
- Has spa: Yes
- Fencing: Back Yard,Fenced,Picket
Lot
- Size: 0.25 Acres
Details
- Parcel number: 0511000048
- Zoning description: PUD-R
Construction
Type & style
- Home type: SingleFamily
- Architectural style: Bungalow,Cottage
- Property subtype: Single Family Residence
Materials
- Brick, Block, Drywall, Frame, Vinyl Siding
- Roof: Asphalt,Shingle
Condition
- Resale
- New construction: No
- Year built: 2008
Utilities & green energy
- Sewer: Public Sewer
- Water: Public
Community & neighborhood
Location
- Region: Toano
- Subdivision: Stonehouse
HOA & financial
HOA
- Has HOA: Yes
- HOA fee: $519 quarterly
- Services included: Clubhouse, Common Areas, Pool(s), Recreation Facilities, Security
Other
Other facts
- Ownership: Individuals
- Ownership type: Sole Proprietor
Price history
| Date | Event | Price |
|---|---|---|
| 4/14/2023 | Sold | $550,000+0.2%$115/sqft |
Source: | ||
| 3/13/2023 | Contingent | $549,000$115/sqft |
Source: | ||
| 2/13/2023 | Pending sale | $549,000$115/sqft |
Source: | ||
| 2/11/2023 | Listed for sale | $549,000+27.7%$115/sqft |
Source: | ||
| 2/20/2008 | Sold | $430,000$90/sqft |
Source: Public Record | ||
Public tax history
| Year | Property taxes | Tax assessment |
|---|---|---|
| 2025 | $4,244 | $511,300 |
| 2024 | $4,244 +29.2% | $511,300 +29.2% |
| 2023 | $3,285 | $395,800 |
Find assessor info on the county website
Neighborhood: 23168
Nearby schools
GreatSchools rating
- 6/10Stonehouse Elementary SchoolGrades: K-5Distance: 3.1 mi
- 7/10Toano Middle SchoolGrades: 6-8Distance: 4.2 mi
- 6/10Warhill High SchoolGrades: 9-12Distance: 7.9 mi
Schools provided by the listing agent
- Elementary: Stonehouse
- Middle: Toano
- High: Warhill
Source: CVRMLS. This data may not be complete. We recommend contacting the local school district to confirm school assignments for this home.

Get pre-qualified for a loan
At Zillow Home Loans, we can pre-qualify you in as little as 5 minutes with no impact to your credit score.An equal housing lender. NMLS #10287.
Sell for more on Zillow
Get a free Zillow Showcase℠ listing and you could sell for .
$596,000
2% more+ $11,920
With Zillow Showcase(estimated)
$607,920

