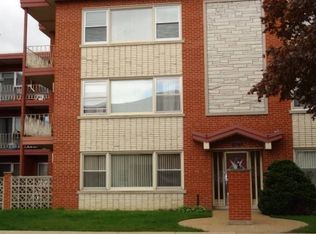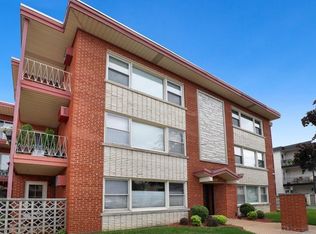Closed
$172,000
3023 Paris Ave APT 207, River Grove, IL 60171
1beds
750sqft
Condominium, Single Family Residence
Built in 1970
-- sqft lot
$172,900 Zestimate®
$229/sqft
$1,485 Estimated rent
Home value
$172,900
$156,000 - $192,000
$1,485/mo
Zestimate® history
Loading...
Owner options
Explore your selling options
What's special
Bright and spacious second floor one bedroom condominium located in the desirable River Grove neighborhood. Large living room connected to the dining area, spacious bedroom, additional separate room with access to the balcony which can be used as an office. Kitchen with a large number of cabinets and space for a table. Additionally: hardwood floors, huge amount of closets, two storage rooms one in the stairwell at the entrance to the unit and the other in the laundry room in the basement. Clean and very well-managed building. Wonderful location easy and fast connection to Interstate 290 (I-290), Interstate 90 (I-90) and Chicago O'Hare Airport. This property is just steps from Thatcher Woods Center where you can find a variety of shops, local restaurants, gas station and banks. Public transportation includes the 77 Belmont bus route and just minutes away from River Grove Metra Train Station North Lot. No rentals and no pets allowed. Sold As-is condition. Don't miss this unit! Move in and enjoy!
Zillow last checked: 8 hours ago
Listing updated: July 11, 2025 at 06:04pm
Listing courtesy of:
Malgorzata Wasik 773-502-7550,
arhome realty
Bought with:
Teresa Spyrka
Coldwell Banker Realty
Source: MRED as distributed by MLS GRID,MLS#: 12386583
Facts & features
Interior
Bedrooms & bathrooms
- Bedrooms: 1
- Bathrooms: 1
- Full bathrooms: 1
Primary bedroom
- Features: Flooring (Hardwood)
- Level: Main
- Area: 154 Square Feet
- Dimensions: 11X14
Balcony porch lanai
- Features: Flooring (Hardwood)
- Level: Main
- Area: 50 Square Feet
- Dimensions: 5X10
Den
- Level: Main
- Area: 120 Square Feet
- Dimensions: 10X12
Dining room
- Features: Flooring (Hardwood)
- Level: Main
- Dimensions: COMBO
Kitchen
- Features: Kitchen (Eating Area-Table Space), Flooring (Vinyl)
- Level: Main
- Area: 120 Square Feet
- Dimensions: 10X12
Laundry
- Features: Flooring (Vinyl)
- Level: Basement
- Area: 400 Square Feet
- Dimensions: 20X20
Living room
- Features: Flooring (Hardwood)
- Level: Main
- Area: 264 Square Feet
- Dimensions: 12X22
Storage
- Level: Basement
- Area: 24 Square Feet
- Dimensions: 4X6
Heating
- Baseboard
Cooling
- Wall Unit(s)
Appliances
- Included: Refrigerator
- Laundry: Common Area
Features
- Flooring: Hardwood
- Basement: Finished,Partially Finished,Full
Interior area
- Total structure area: 0
- Total interior livable area: 750 sqft
Property
Parking
- Total spaces: 1
- Parking features: Assigned, On Site
Accessibility
- Accessibility features: No Disability Access
Features
- Exterior features: Balcony
Details
- Parcel number: 12262070111015
- Special conditions: None
Construction
Type & style
- Home type: Condo
- Property subtype: Condominium, Single Family Residence
Materials
- Brick
Condition
- New construction: No
- Year built: 1970
Utilities & green energy
- Sewer: Public Sewer
- Water: Lake Michigan
Community & neighborhood
Location
- Region: River Grove
HOA & financial
HOA
- Has HOA: Yes
- HOA fee: $280 monthly
- Amenities included: Coin Laundry, Storage
- Services included: Heat, Water, Gas, Parking, Insurance, Exterior Maintenance, Lawn Care, Scavenger, Snow Removal
Other
Other facts
- Listing terms: Cash
- Ownership: Condo
Price history
| Date | Event | Price |
|---|---|---|
| 7/11/2025 | Sold | $172,000-1.7%$229/sqft |
Source: | ||
| 6/20/2025 | Contingent | $175,000$233/sqft |
Source: | ||
| 6/7/2025 | Listed for sale | $175,000-2.8%$233/sqft |
Source: | ||
| 6/5/2025 | Listing removed | $180,000$240/sqft |
Source: | ||
| 5/31/2025 | Listed for sale | $180,000-2.7%$240/sqft |
Source: | ||
Public tax history
| Year | Property taxes | Tax assessment |
|---|---|---|
| 2023 | $2,906 +3.5% | $12,964 |
| 2022 | $2,809 +25.1% | $12,964 +39.4% |
| 2021 | $2,245 +1.4% | $9,301 |
Find assessor info on the county website
Neighborhood: 60171
Nearby schools
GreatSchools rating
- 9/10River Grove Elementary SchoolGrades: PK-8Distance: 0.6 mi
- 6/10East Leyden High SchoolGrades: 9-12Distance: 2 mi
Schools provided by the listing agent
- Elementary: River Grove Elementary School
- Middle: River Grove Elementary School
- High: East Leyden High School
- District: 85.5
Source: MRED as distributed by MLS GRID. This data may not be complete. We recommend contacting the local school district to confirm school assignments for this home.

Get pre-qualified for a loan
At Zillow Home Loans, we can pre-qualify you in as little as 5 minutes with no impact to your credit score.An equal housing lender. NMLS #10287.
Sell for more on Zillow
Get a free Zillow Showcase℠ listing and you could sell for .
$172,900
2% more+ $3,458
With Zillow Showcase(estimated)
$176,358
