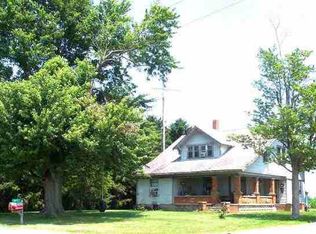Sold
$298,000
3023 S Base Rd, Winchester, IN 47394
5beds
2,576sqft
Residential, Single Family Residence
Built in 1885
4 Acres Lot
$342,600 Zestimate®
$116/sqft
$1,714 Estimated rent
Home value
$342,600
$319,000 - $370,000
$1,714/mo
Zestimate® history
Loading...
Owner options
Explore your selling options
What's special
This home has it all....It has been tastefully remodeled with 5 bedrooms, 4 acres, large detached garage (newer), large barn, pasture, and convenient location. The pictures don't misrepresent, this home is beautiful. The kitchen has an abundance of counter space, cabinets, and storage (pantry too). A very large island, 2 sinks, all newer kitchen appliances remain including a built in beverage refrigerator. Hardwood floors through out the main level. A spacious primary bedroom with a "spa" like en suite bathroom and walk in closet. The tiled shower is custom, 3 shower heads and a ceiling rainfall shower head. There is a very large utility/mud room with additional storage on the main the level. Home office/den and half bath are also on t
Zillow last checked: 8 hours ago
Listing updated: April 11, 2023 at 10:24am
Listing Provided by:
Susan Falck-Neal 765-524-5585,
RE/MAX First Integrity
Bought with:
Susan Falck-Neal
RE/MAX First Integrity
Source: MIBOR as distributed by MLS GRID,MLS#: 21907263
Facts & features
Interior
Bedrooms & bathrooms
- Bedrooms: 5
- Bathrooms: 3
- Full bathrooms: 2
- 1/2 bathrooms: 1
- Main level bathrooms: 2
Primary bedroom
- Features: Other
- Level: Upper
- Area: 324 Square Feet
- Dimensions: 18x18
Bedroom 2
- Features: Other
- Level: Upper
- Area: 120 Square Feet
- Dimensions: 10x12
Bedroom 3
- Features: Other
- Level: Upper
- Area: 240 Square Feet
- Dimensions: 15x16
Bedroom 4
- Features: Other
- Level: Upper
- Area: 144 Square Feet
- Dimensions: 12x12
Bedroom 5
- Features: Other
- Level: Upper
- Area: 144 Square Feet
- Dimensions: 12x12
Other
- Features: Other
- Level: Main
- Area: 180 Square Feet
- Dimensions: 12x15
Family room
- Features: Other
- Level: Upper
- Area: 288 Square Feet
- Dimensions: 16x18
Kitchen
- Features: Other
- Level: Main
- Area: 312 Square Feet
- Dimensions: 24x13
Library
- Features: Other
- Level: Main
- Area: 96 Square Feet
- Dimensions: 8x12
Living room
- Features: Other
- Level: Main
- Area: 320 Square Feet
- Dimensions: 16x20
Heating
- Forced Air
Cooling
- Has cooling: Yes
Appliances
- Included: Electric Oven, Refrigerator
Features
- High Ceilings
- Has basement: No
Interior area
- Total structure area: 2,576
- Total interior livable area: 2,576 sqft
- Finished area below ground: 0
Property
Parking
- Total spaces: 2
- Parking features: Garage
- Garage spaces: 2
Features
- Levels: Two
- Stories: 2
Lot
- Size: 4 Acres
- Features: Rural - Not Subdivision
Details
- Parcel number: 681309200001001016
Construction
Type & style
- Home type: SingleFamily
- Property subtype: Residential, Single Family Residence
Materials
- Vinyl Siding
- Foundation: Block, Slab
Condition
- New construction: No
- Year built: 1885
Utilities & green energy
- Water: Private Well
Community & neighborhood
Location
- Region: Winchester
- Subdivision: No Subdivision
Price history
| Date | Event | Price |
|---|---|---|
| 4/10/2023 | Sold | $298,000+1%$116/sqft |
Source: | ||
| 3/8/2023 | Pending sale | $295,000 |
Source: | ||
| 3/6/2023 | Listed for sale | $295,000+47.5% |
Source: | ||
| 4/18/2019 | Sold | $200,000+47.4% |
Source: | ||
| 9/13/2007 | Sold | $135,658$53/sqft |
Source: Public Record Report a problem | ||
Public tax history
| Year | Property taxes | Tax assessment |
|---|---|---|
| 2024 | $1,907 +14.5% | $255,200 -2.2% |
| 2023 | $1,666 +9.3% | $260,900 +38.9% |
| 2022 | $1,525 +33.8% | $187,800 +7.4% |
Find assessor info on the county website
Neighborhood: 47394
Nearby schools
GreatSchools rating
- 6/10Randolph Southern Elementary SchoolGrades: PK-6Distance: 4.9 mi
- 4/10Randolph Southern Jr-Sr High SchoolGrades: 7-12Distance: 4.9 mi
Schools provided by the listing agent
- Elementary: Willard Elementary School
- Middle: Lee L Driver Middle School
- High: Winchester Community High School
Source: MIBOR as distributed by MLS GRID. This data may not be complete. We recommend contacting the local school district to confirm school assignments for this home.
Get pre-qualified for a loan
At Zillow Home Loans, we can pre-qualify you in as little as 5 minutes with no impact to your credit score.An equal housing lender. NMLS #10287.
