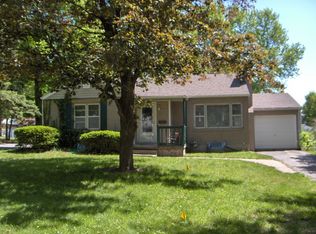Sold
Price Unknown
3023 S Santa Fe Rd, Independence, MO 64055
3beds
3,612sqft
Single Family Residence
Built in 1968
0.58 Acres Lot
$511,500 Zestimate®
$--/sqft
$3,162 Estimated rent
Home value
$511,500
$460,000 - $573,000
$3,162/mo
Zestimate® history
Loading...
Owner options
Explore your selling options
What's special
Outbuilding Lovers-this one's for you ! A rare find: a 26x30 metal shop with concrete floors, electricity and 9' garage door plus a 16x16 mower garage for more tools, toys and all your outdoor gear. Located on a corner lot with a side-entry garage, this property backs to Santa Fe Park, offering nature right at your doorstep. Welcome to this beautifully crafted 3 bedroom, 2.5 bath all-brick ranch offering a unique blend of modern convenience and rustic charm. Step inside and feel the warmth of barnwood and stone accents, acacia wood flooring, and rich custom Alder cabinetry. The main level kitchen and bathrooms feature striking granite countertops that elevate the space with timeless quality. The heart of the home includes a spacious a living/dining area ideal for gatherings, and a cozy hearth room with a stone gas fireplace and a Frame TV that blends seamlessly into the design. The primary suite is a true retreat, offering a private sitting area and both a walk-in and double closet. The hall/master bathroom is stunning. Highlights include a double vanity with wood medicine cabinets, hair dryer garage, and a luxurious custom zero entry, dual shower with translucent onyx and LED lighting. If you have more time, relax in the bathtub beneath a beautiful stone wall. The basement offers generous storage areas, a large living space, kitchenette, and a second master suite, complete with a bamboo spa inspired bathroom, and an office or possible 4th bedroom. Enjoy outdoor living in the warmer months in the screened-in porch with a brand new epoxy floor perfect for relaxing or entertaining.
Zillow last checked: 8 hours ago
Listing updated: May 21, 2025 at 02:42pm
Listing Provided by:
Eddie Davis 816-548-0580,
Orenda Real Estate Services
Bought with:
Michelle Cole, 2012038152
EXP Realty LLC
Source: Heartland MLS as distributed by MLS GRID,MLS#: 2543679
Facts & features
Interior
Bedrooms & bathrooms
- Bedrooms: 3
- Bathrooms: 3
- Full bathrooms: 2
- 1/2 bathrooms: 1
Primary bedroom
- Features: Carpet
- Level: First
- Area: 180 Square Feet
- Dimensions: 12 x 15
Bedroom 2
- Level: First
- Area: 168 Square Feet
- Dimensions: 14 x 12
Bedroom 3
- Level: First
Breakfast room
- Level: First
- Area: 81 Square Feet
- Dimensions: 9 x 9
Dining room
- Level: First
- Area: 168 Square Feet
- Dimensions: 12 x 14
Great room
- Level: First
- Area: 204 Square Feet
- Dimensions: 17 x 12
Other
- Features: Ceramic Tiles
Other
- Features: Ceramic Tiles
Kitchen
- Features: Ceiling Fan(s)
- Level: First
- Area: 210 Square Feet
- Dimensions: 15 x 14
Laundry
- Features: Ceramic Tiles
- Level: First
- Area: 63 Square Feet
- Dimensions: 9 x 7
Living room
- Level: First
- Area: 280 Square Feet
- Dimensions: 20 x 14
Heating
- Natural Gas, Forced Air
Cooling
- Attic Fan, Electric
Appliances
- Included: Dishwasher, Disposal, Microwave, Refrigerator, Built-In Electric Oven, Stainless Steel Appliance(s)
- Laundry: Main Level, Off The Kitchen
Features
- Ceiling Fan(s), Custom Cabinets, Kitchen Island, Stained Cabinets, Walk-In Closet(s)
- Flooring: Carpet, Tile, Vinyl, Wood
- Windows: Window Coverings
- Basement: Basement BR,Daylight,Finished,Interior Entry,Walk-Out Access
- Number of fireplaces: 2
- Fireplace features: Great Room, Living Room, Recreation Room, Fireplace Screen
Interior area
- Total structure area: 3,612
- Total interior livable area: 3,612 sqft
- Finished area above ground: 2,012
- Finished area below ground: 1,600
Property
Parking
- Total spaces: 4
- Parking features: Attached, Garage Door Opener, Garage Faces Side
- Attached garage spaces: 4
Features
- Patio & porch: Screened
- Fencing: Metal,Wood
Lot
- Size: 0.58 Acres
- Dimensions: 73 x 208
- Features: City Lot, Corner Lot, Level
Details
- Additional structures: Garage(s), Outbuilding
- Parcel number: 26910052600000000
Construction
Type & style
- Home type: SingleFamily
- Architectural style: Traditional
- Property subtype: Single Family Residence
Materials
- Brick
- Roof: Composition
Condition
- Year built: 1968
Utilities & green energy
- Sewer: Public Sewer
- Water: Public
Community & neighborhood
Security
- Security features: Security System, Smoke Detector(s)
Location
- Region: Independence
- Subdivision: Siegfried M H Hills
Other
Other facts
- Listing terms: Cash,Conventional,FHA,VA Loan
- Ownership: Private
- Road surface type: Paved
Price history
| Date | Event | Price |
|---|---|---|
| 5/21/2025 | Sold | -- |
Source: | ||
| 5/2/2025 | Pending sale | $520,000$144/sqft |
Source: | ||
| 4/22/2025 | Contingent | $520,000$144/sqft |
Source: | ||
| 4/18/2025 | Listed for sale | $520,000+1305.4%$144/sqft |
Source: | ||
| 9/21/2011 | Listing removed | $37,000$10/sqft |
Source: CENTURY 21 All-Pro #1746228 Report a problem | ||
Public tax history
| Year | Property taxes | Tax assessment |
|---|---|---|
| 2024 | $3,440 +2.3% | $49,655 |
| 2023 | $3,362 +44.3% | $49,655 +57.4% |
| 2022 | $2,330 +0% | $31,540 |
Find assessor info on the county website
Neighborhood: Santa Fe
Nearby schools
GreatSchools rating
- 8/10Santa Fe Trail Elementary SchoolGrades: PK-5Distance: 0.8 mi
- 7/10Bridger Middle SchoolGrades: 6Distance: 3.6 mi
- 4/10Truman High SchoolGrades: 9-12Distance: 0.9 mi
Schools provided by the listing agent
- Elementary: Luff
- High: Truman
Source: Heartland MLS as distributed by MLS GRID. This data may not be complete. We recommend contacting the local school district to confirm school assignments for this home.
Get a cash offer in 3 minutes
Find out how much your home could sell for in as little as 3 minutes with a no-obligation cash offer.
Estimated market value$511,500
Get a cash offer in 3 minutes
Find out how much your home could sell for in as little as 3 minutes with a no-obligation cash offer.
Estimated market value
$511,500
