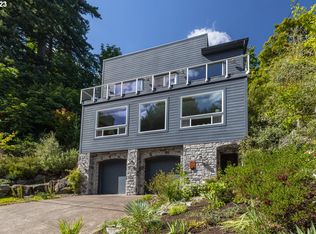Architect-designed modern home in Arlington Heights. 4BR/3Ba with 2 suites, office + reading loft. Generous spaces, tall ceilings, big windows and easy flowing floorplan make for comfortable living. Miles of hiking trails in the Hoyt Arboretum, renowned Japanese and Rose Testing Gardens close by. Minutes to downtown, easy commute to OHSU + high tech corridor. Highly ranked schools. Your peaceful heaven in fantastic close-in location!
This property is off market, which means it's not currently listed for sale or rent on Zillow. This may be different from what's available on other websites or public sources.
