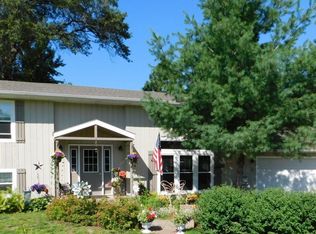Closed
$499,900
30235 Falcon Ave, Stacy, MN 55079
4beds
2,552sqft
Single Family Residence
Built in 1976
2.04 Acres Lot
$512,100 Zestimate®
$196/sqft
$3,443 Estimated rent
Home value
$512,100
$476,000 - $548,000
$3,443/mo
Zestimate® history
Loading...
Owner options
Explore your selling options
What's special
Welcome to this 4 bed 3 bath home on a beautiful wooded 2-acre lot, with Potential for a 5th bedroom downstairs! 2 car insulated attached garage. A spacious kitchen where the sunroom addition offers picturesque views of the fenced-in backyard. The walkout basement family room has a brick wall fireplace and bar for entertaining. Outdoors you will find a pole shed with a concrete floor and 12 ft high garage door, and a garden shed. Key updates include a remodeled bathroom, a bathroom with a walk-in tub on the upper level, a new roof in 2021, new siding in 2022, recently new AC unit. Don't miss out on this hidden gem!
Zillow last checked: 8 hours ago
Listing updated: April 19, 2025 at 07:31am
Listed by:
Adam B. Artz 763-286-3347,
Realty Executives Top Results,
Taryn Nielsen 651-246-6071
Bought with:
Jodi Reichow
LPT Realty, LLC
Source: NorthstarMLS as distributed by MLS GRID,MLS#: 6625564
Facts & features
Interior
Bedrooms & bathrooms
- Bedrooms: 4
- Bathrooms: 3
- Full bathrooms: 1
- 3/4 bathrooms: 2
Bedroom 1
- Level: Main
- Area: 238 Square Feet
- Dimensions: 14x17
Bedroom 2
- Level: Main
- Area: 154 Square Feet
- Dimensions: 14x11
Bedroom 3
- Level: Main
- Area: 100 Square Feet
- Dimensions: 10x10
Bedroom 4
- Level: Lower
- Area: 198 Square Feet
- Dimensions: 18x11
Bathroom
- Level: Main
- Area: 56 Square Feet
- Dimensions: 7x8
Bathroom
- Level: Main
- Area: 40 Square Feet
- Dimensions: 5x8
Bathroom
- Level: Lower
- Area: 36 Square Feet
- Dimensions: 6x6
Dining room
- Level: Main
- Area: 154 Square Feet
- Dimensions: 14x11
Family room
- Level: Lower
- Area: 405 Square Feet
- Dimensions: 27x15
Other
- Level: Lower
- Area: 247 Square Feet
- Dimensions: 19x13
Kitchen
- Level: Main
- Area: 140 Square Feet
- Dimensions: 14x10
Laundry
- Level: Lower
- Area: 130 Square Feet
- Dimensions: 13x10
Living room
- Level: Main
- Area: 294 Square Feet
- Dimensions: 14x21
Heating
- Forced Air
Cooling
- Central Air
Appliances
- Included: Cooktop, Dishwasher, Dryer, Microwave, Range, Refrigerator, Washer, Water Softener Owned
Features
- Basement: Drain Tiled,Egress Window(s),Finished,Full
- Number of fireplaces: 1
- Fireplace features: Brick
Interior area
- Total structure area: 2,552
- Total interior livable area: 2,552 sqft
- Finished area above ground: 1,444
- Finished area below ground: 1,108
Property
Parking
- Total spaces: 2
- Parking features: Attached
- Attached garage spaces: 2
- Details: Garage Dimensions (27x23)
Accessibility
- Accessibility features: None
Features
- Levels: Multi/Split
- Patio & porch: Deck
- Fencing: Chain Link
Lot
- Size: 2.04 Acres
- Dimensions: 200 x 440 x 200 x 449
- Features: Many Trees
Details
- Additional structures: Pole Building, Storage Shed
- Foundation area: 1108
- Parcel number: 050064100
- Zoning description: Residential-Multi-Family
Construction
Type & style
- Home type: SingleFamily
- Property subtype: Single Family Residence
Materials
- Aluminum Siding, Brick/Stone
- Roof: Age 8 Years or Less
Condition
- Age of Property: 49
- New construction: No
- Year built: 1976
Utilities & green energy
- Gas: Natural Gas
- Sewer: Septic System Compliant - Yes
- Water: Well
Community & neighborhood
Location
- Region: Stacy
- Subdivision: Sunrise Estates
HOA & financial
HOA
- Has HOA: No
Price history
| Date | Event | Price |
|---|---|---|
| 4/18/2025 | Sold | $499,900$196/sqft |
Source: | ||
| 3/14/2025 | Pending sale | $499,900$196/sqft |
Source: | ||
| 11/7/2024 | Listed for sale | $499,900$196/sqft |
Source: | ||
Public tax history
| Year | Property taxes | Tax assessment |
|---|---|---|
| 2024 | $1,240 +23.5% | $116,000 +27.6% |
| 2023 | $1,004 +638.2% | $90,900 +837.1% |
| 2022 | $136 +23.6% | $9,700 +26% |
Find assessor info on the county website
Neighborhood: 55079
Nearby schools
GreatSchools rating
- 6/10Sunrise River Elementary SchoolGrades: 1-5Distance: 7.7 mi
- 3/10North Branch Middle SchoolGrades: 6-8Distance: 8.5 mi
- 5/10North Branch Senior High SchoolGrades: 9-12Distance: 8.1 mi

Get pre-qualified for a loan
At Zillow Home Loans, we can pre-qualify you in as little as 5 minutes with no impact to your credit score.An equal housing lender. NMLS #10287.
Sell for more on Zillow
Get a free Zillow Showcase℠ listing and you could sell for .
$512,100
2% more+ $10,242
With Zillow Showcase(estimated)
$522,342