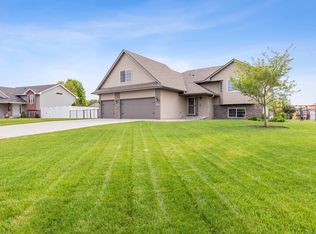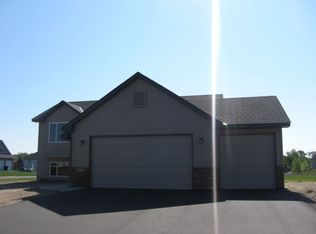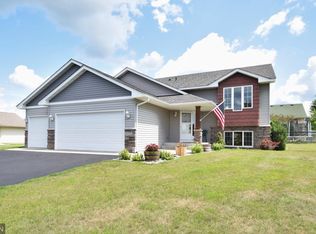Closed
$420,000
30237 Fox Run Rd, Stacy, MN 55079
4beds
2,029sqft
Single Family Residence
Built in 2012
0.35 Acres Lot
$414,600 Zestimate®
$207/sqft
$2,687 Estimated rent
Home value
$414,600
$357,000 - $485,000
$2,687/mo
Zestimate® history
Loading...
Owner options
Explore your selling options
What's special
If you’ve been waiting for the perfect home—this is it! Nestled just north of the Twin Cities in the quiet, welcoming suburb of Stacy, this 4-bedroom, 2-bathroom gem offers the ideal blend of space, style, and comfort. From the moment you walk in, you’ll notice the pride of ownership. This impeccably maintained home is spotless, modern, and move-in ready that is in truly amazing condition. Whether you’re hosting a dinner party or enjoying a quiet night in, the open layout and fresh, stylish finishes make it easy to feel right at home. Set on a large corner lot, the fully fenced backyard gives you plenty of room to play, relax, or entertain—all in your own private outdoor space. A 3-car garage offers the extra storage and flexibility every homeowner appreciates. This home checks all the boxes and will easily satisfy the pickiest buyer.
Zillow last checked: 8 hours ago
Listing updated: July 14, 2025 at 08:45am
Listed by:
Amber Steiner 651-285-5510,
LPT Realty, LLC
Bought with:
Todd A Chester
Counselor Realty, Inc.
Wendy Woods
Source: NorthstarMLS as distributed by MLS GRID,MLS#: 6721482
Facts & features
Interior
Bedrooms & bathrooms
- Bedrooms: 4
- Bathrooms: 2
- Full bathrooms: 1
- 3/4 bathrooms: 1
Bedroom 1
- Level: Upper
- Area: 165 Square Feet
- Dimensions: 11x15
Bedroom 2
- Level: Upper
- Area: 120 Square Feet
- Dimensions: 10x12
Bedroom 3
- Level: Upper
- Area: 110 Square Feet
- Dimensions: 10x11
Bedroom 4
- Level: Lower
- Area: 132 Square Feet
- Dimensions: 12x11
Other
- Level: Lower
- Area: 180 Square Feet
- Dimensions: 12x15
Deck
- Level: Upper
- Area: 192 Square Feet
- Dimensions: 16x12
Dining room
- Level: Upper
- Area: 110 Square Feet
- Dimensions: 11x10
Family room
- Level: Lower
- Area: 414 Square Feet
- Dimensions: 23x18
Foyer
- Level: Main
- Area: 56 Square Feet
- Dimensions: 8x7
Kitchen
- Level: Upper
- Area: 100 Square Feet
- Dimensions: 10x10
Living room
- Level: Upper
- Area: 252 Square Feet
- Dimensions: 18x14
Patio
- Level: Lower
- Area: 240 Square Feet
- Dimensions: 15x16
Heating
- Forced Air
Cooling
- Central Air
Appliances
- Included: Air-To-Air Exchanger, Dishwasher, Dryer, Microwave, Range, Refrigerator, Washer, Water Softener Owned
Features
- Basement: Daylight,Drain Tiled,Finished,Full,Sump Pump
Interior area
- Total structure area: 2,029
- Total interior livable area: 2,029 sqft
- Finished area above ground: 1,129
- Finished area below ground: 900
Property
Parking
- Total spaces: 3
- Parking features: Attached, Asphalt, Garage Door Opener
- Attached garage spaces: 3
- Has uncovered spaces: Yes
Accessibility
- Accessibility features: None
Features
- Levels: Multi/Split
- Patio & porch: Deck, Patio
- Fencing: Chain Link,Partial
Lot
- Size: 0.35 Acres
- Dimensions: 100 x 150
- Features: Corner Lot, Wooded
Details
- Foundation area: 1129
- Parcel number: 190013144
- Zoning description: Residential-Single Family
Construction
Type & style
- Home type: SingleFamily
- Property subtype: Single Family Residence
Materials
- Brick/Stone, Vinyl Siding, Block
- Roof: Age 8 Years or Less,Asphalt,Pitched
Condition
- Age of Property: 13
- New construction: No
- Year built: 2012
Utilities & green energy
- Electric: Circuit Breakers, Power Company: Xcel Energy
- Gas: Natural Gas
- Sewer: City Sewer/Connected
- Water: City Water/Connected
Community & neighborhood
Location
- Region: Stacy
- Subdivision: Foxtail Woods
HOA & financial
HOA
- Has HOA: No
Other
Other facts
- Road surface type: Paved
Price history
| Date | Event | Price |
|---|---|---|
| 6/30/2025 | Sold | $420,000+5%$207/sqft |
Source: | ||
| 5/19/2025 | Pending sale | $400,000$197/sqft |
Source: | ||
| 5/16/2025 | Listed for sale | $400,000+77.9%$197/sqft |
Source: | ||
| 3/22/2016 | Sold | $224,900$111/sqft |
Source: | ||
| 1/6/2016 | Listed for sale | $224,900+28.8%$111/sqft |
Source: RE/MAX Preferred #4669791 Report a problem | ||
Public tax history
| Year | Property taxes | Tax assessment |
|---|---|---|
| 2024 | $3,666 -3.3% | $362,500 +3.1% |
| 2023 | $3,790 +6.9% | $351,500 +29.1% |
| 2022 | $3,546 -2.5% | $272,300 +4.2% |
Find assessor info on the county website
Neighborhood: 55079
Nearby schools
GreatSchools rating
- 6/10Sunrise River Elementary SchoolGrades: 1-5Distance: 7.6 mi
- 3/10North Branch Middle SchoolGrades: 6-8Distance: 8.5 mi
- 5/10North Branch Senior High SchoolGrades: 9-12Distance: 8.1 mi
Get a cash offer in 3 minutes
Find out how much your home could sell for in as little as 3 minutes with a no-obligation cash offer.
Estimated market value$414,600
Get a cash offer in 3 minutes
Find out how much your home could sell for in as little as 3 minutes with a no-obligation cash offer.
Estimated market value
$414,600


