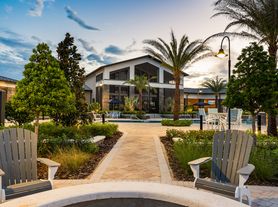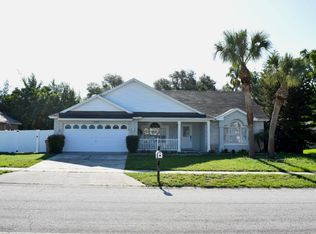This spacious 4-bedroom, 3-bath Aspen floorplan is available for rent in the brand new Wellness Ridge community off Schofield Road in Clermont, FL, with showings available now and move-in ready by February 15, 2026. Enjoy modern living with beautiful wood-look tile flooring throughout the main living areas, stylish tile in all bathrooms, and plush carpet in the bedrooms. The home features an open-concept kitchen, dining, and family room, elegant quartz countertops, a private owner's suite with en-suite bath and walk-in closet, and a convenient 2-car garage. Community amenities including a resort-style pool, clubhouse with state-of-the-art fitness center, playground, sports courts, soccer field, walking and biking trails, and scenic green parks are scheduled to be completed by December 2025, providing outstanding recreational opportunities at your doorstep. Rent includes 1 gig high-speed internet and lawn care for hassle-free living. Pets will be considered on a case-by-case basis with an additional pet deposit. Experience the best of Clermont living in this newly built home in a thriving master-planned neighborhood focused on wellness and convenience. Contact today to schedule a private showing and secure your future home!
House for rent
$3,250/mo
3024 Armstrong Ave, Clermont, FL 34714
4beds
2,274sqft
Price may not include required fees and charges.
Singlefamily
Available Sun Feb 15 2026
-- Pets
Central air
In unit laundry
2 Attached garage spaces parking
Electric, central
What's special
Resort-style poolSoccer fieldElegant quartz countertopsScenic green parksSports courtsWood-look tile flooringWalking and biking trails
- 1 day |
- -- |
- -- |
Travel times
Looking to buy when your lease ends?
With a 6% savings match, a first-time homebuyer savings account is designed to help you reach your down payment goals faster.
Offer exclusive to Foyer+; Terms apply. Details on landing page.
Facts & features
Interior
Bedrooms & bathrooms
- Bedrooms: 4
- Bathrooms: 3
- Full bathrooms: 3
Heating
- Electric, Central
Cooling
- Central Air
Appliances
- Included: Microwave, Range, Refrigerator
- Laundry: In Unit, Laundry Room
Features
- Kitchen/Family Room Combo, Walk In Closet
Interior area
- Total interior livable area: 2,274 sqft
Video & virtual tour
Property
Parking
- Total spaces: 2
- Parking features: Attached, Covered
- Has attached garage: Yes
- Details: Contact manager
Features
- Stories: 1
- Exterior features: Garbage included in rent, Grounds Care included in rent, Heating system: Central, Heating: Electric, Inside Utility, Internet included in rent, Kitchen/Family Room Combo, Laundry Room, Lauren Tuvsjoeen, Walk In Closet, Water Filtration System, Water Purifier, Water Softener
Details
- Parcel number: 222326001000025600
Construction
Type & style
- Home type: SingleFamily
- Property subtype: SingleFamily
Condition
- Year built: 2023
Utilities & green energy
- Utilities for property: Garbage, Internet
Community & HOA
Location
- Region: Clermont
Financial & listing details
- Lease term: 12 Months
Price history
| Date | Event | Price |
|---|---|---|
| 10/27/2025 | Listed for rent | $3,250$1/sqft |
Source: Stellar MLS #O6355619 | ||
| 7/11/2024 | Listing removed | $533,985+4.6%$235/sqft |
Source: | ||
| 5/7/2024 | Sold | $510,500-4.4%$224/sqft |
Source: Public Record | ||
| 3/12/2024 | Listed for sale | $533,985$235/sqft |
Source: | ||
| 3/7/2024 | Listing removed | $533,985+0.4%$235/sqft |
Source: | ||

