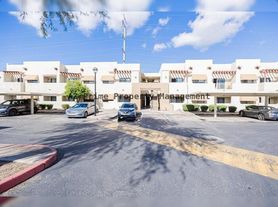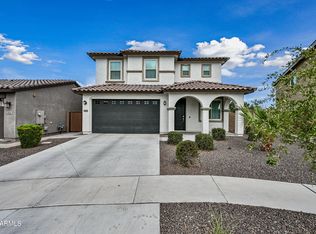Amazing home!! From the moment you walk through the door you will see the incredible pride of ownership with every detail and upgrade in this home! Unique features that you will absolutely love such as frosted pantry door, gorgeous, engineered wood floors, stunning granite kitchen tops, glass inlay upgraded cabinets, charming rear garden - so much more!! This fantastic floor plan offers a large open room to stunning kitchen with plenty of cabinet and counter space. Downstairs you'll also find a half bath perfect for guests. Upstairs are three spacious bedrooms and 2 full bathrooms and one-half bathroom. Even more outstanding upgrades and custom details. You absolutely must see this home.
Rent includes water. Electricity would be set up and paid by the tenant. Average utility cost in the summer ranges from $145 - $300 per month, depending on your use.
No pets allowed and no smoking allowed inside or on the premises.
The condo has a 2-car garage. No parking allowed on the street in front of the unit. Guest parking must be in the common area parking locations.
Onsite inspections will occur every 3 months with a 10-day advanced notice.
Townhouse for rent
Accepts Zillow applications
$2,300/mo
3024 E Darrow St, Phoenix, AZ 85042
3beds
1,439sqft
Price may not include required fees and charges.
Townhouse
Available now
No pets
Central air
In unit laundry
Attached garage parking
What's special
Frosted pantry doorCharming rear gardenStunning granite kitchen topsEngineered wood floorsSpacious bedroomsGlass inlay upgraded cabinetsLarge open room
- 24 days |
- -- |
- -- |
Travel times
Facts & features
Interior
Bedrooms & bathrooms
- Bedrooms: 3
- Bathrooms: 3
- Full bathrooms: 3
Cooling
- Central Air
Appliances
- Included: Dishwasher, Dryer, Microwave, Refrigerator, Washer
- Laundry: In Unit
Features
- Flooring: Carpet, Hardwood, Tile
Interior area
- Total interior livable area: 1,439 sqft
Video & virtual tour
Property
Parking
- Parking features: Attached
- Has attached garage: Yes
- Details: Contact manager
Features
- Exterior features: Common Guest Parking area, Utilities fee required, Water included in rent
Details
- Parcel number: 12296794
Construction
Type & style
- Home type: Townhouse
- Property subtype: Townhouse
Utilities & green energy
- Utilities for property: Water
Building
Management
- Pets allowed: No
Community & HOA
Community
- Features: Pool
- Security: Gated Community
HOA
- Amenities included: Pool
Location
- Region: Phoenix
Financial & listing details
- Lease term: 1 Year
Price history
| Date | Event | Price |
|---|---|---|
| 10/29/2025 | Price change | $2,300-11.5%$2/sqft |
Source: Zillow Rentals | ||
| 9/20/2025 | Listed for rent | $2,600+30%$2/sqft |
Source: Zillow Rentals | ||
| 3/5/2023 | Listing removed | -- |
Source: Zillow Rentals | ||
| 2/16/2023 | Price change | $2,000-9.1%$1/sqft |
Source: Zillow Rentals | ||
| 1/22/2023 | Listed for rent | $2,200-26.7%$2/sqft |
Source: Zillow Rentals | ||

