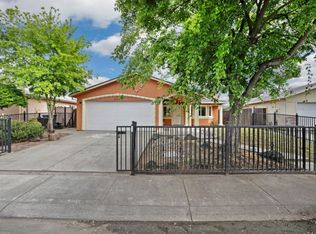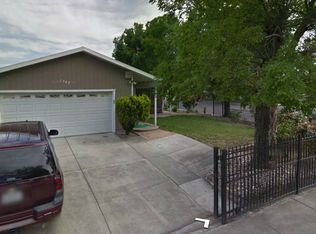Closed
$485,000
3024 Juliet Rd, Stockton, CA 95205
3beds
1,812sqft
Multi Family, Single Family Residence
Built in 1988
9,295.7 Square Feet Lot
$457,300 Zestimate®
$268/sqft
$2,375 Estimated rent
Home value
$457,300
$412,000 - $512,000
$2,375/mo
Zestimate® history
Loading...
Owner options
Explore your selling options
What's special
Welcome to this elegant, updated home featuring 3 bedrooms and 2 baths. The spacious open kitchen, devoid of an island, seamlessly connects to the living area, offering an inviting space for family gatherings and entertaining. The main suite boasts a luxurious en-suite bath, while the additional bedrooms provide ample space for family or guests. The property includes a separate duplex unit, enhancing its versatility. One side of the duplex is fully finished, offering a comfortable 1-bedroom, 1-bath living space perfect for visiting guests or tenants. The second side is a blank canvas, ready for your personal touches and creative vision. This additional unit provides excellent potential for rental income or extended family accommodations. The property combines modern amenities with timeless elegance, making it an ideal investment for those seeking both a comfortable home and a source of additional income. Don't miss the opportunity to own this unique property that offers both elegance and potential.
Zillow last checked: 8 hours ago
Listing updated: August 26, 2024 at 09:27am
Listed by:
Eva Cedillo DRE #01297605 209-834-2680,
Home Buyers Realty,
Yolanda Caro DRE #01490423 209-407-7262,
Home Buyers Realty
Bought with:
CV and Associates
Source: MetroList Services of CA,MLS#: 224059673Originating MLS: MetroList Services, Inc.
Facts & features
Interior
Bedrooms & bathrooms
- Bedrooms: 3
- Bathrooms: 2
- Full bathrooms: 2
Primary bedroom
- Features: Outside Access
Primary bathroom
- Features: Shower Stall(s), Soaking Tub
Dining room
- Features: Dining/Living Combo
Kitchen
- Features: Breakfast Area
Heating
- Central
Cooling
- Ceiling Fan(s), Central Air
Appliances
- Included: Gas Cooktop, Dishwasher, Electric Cooktop, See Remarks
- Laundry: Inside
Features
- Flooring: Vinyl
- Number of fireplaces: 1
- Fireplace features: Brick, Living Room, Wood Burning
Interior area
- Total interior livable area: 1,812 sqft
Property
Parking
- Total spaces: 2
- Parking features: Garage Faces Front
- Garage spaces: 2
Features
- Stories: 1
- Fencing: Wood
Lot
- Size: 9,295 sqft
- Features: Shape Regular
Details
- Additional structures: Guest House, Other
- Parcel number: 173360520000
- Zoning description: SFR
- Special conditions: Standard
Construction
Type & style
- Home type: SingleFamily
- Architectural style: Traditional
- Property subtype: Multi Family, Single Family Residence
Materials
- Stone, Frame, Wood Siding
- Foundation: Concrete, Slab
- Roof: Composition
Condition
- Year built: 1988
Utilities & green energy
- Sewer: In & Connected
- Water: Public
- Utilities for property: Public
Community & neighborhood
Location
- Region: Stockton
Other
Other facts
- Road surface type: Paved
Price history
| Date | Event | Price |
|---|---|---|
| 8/23/2024 | Sold | $485,000+2.1%$268/sqft |
Source: MetroList Services of CA #224059673 Report a problem | ||
| 7/19/2024 | Pending sale | $475,000$262/sqft |
Source: MetroList Services of CA #224059673 Report a problem | ||
| 7/8/2024 | Listed for sale | $475,000$262/sqft |
Source: MetroList Services of CA #224059673 Report a problem | ||
| 6/14/2024 | Pending sale | $475,000$262/sqft |
Source: MetroList Services of CA #224059673 Report a problem | ||
| 6/6/2024 | Listed for sale | $475,000+61%$262/sqft |
Source: MetroList Services of CA #224059673 Report a problem | ||
Public tax history
| Year | Property taxes | Tax assessment |
|---|---|---|
| 2025 | $5,894 +51% | $485,000 +54.9% |
| 2024 | $3,904 +2.3% | $313,055 +2% |
| 2023 | $3,817 +1.8% | $306,918 +2% |
Find assessor info on the county website
Neighborhood: Mariposa
Nearby schools
GreatSchools rating
- 4/10Montezuma Elementary SchoolGrades: K-8Distance: 0.2 mi
- 3/10Franklin High SchoolGrades: 6-12Distance: 1.8 mi
- 3/10Wilhelmina Henry Elementary SchoolGrades: K-8Distance: 1 mi
Get a cash offer in 3 minutes
Find out how much your home could sell for in as little as 3 minutes with a no-obligation cash offer.
Estimated market value$457,300
Get a cash offer in 3 minutes
Find out how much your home could sell for in as little as 3 minutes with a no-obligation cash offer.
Estimated market value
$457,300

