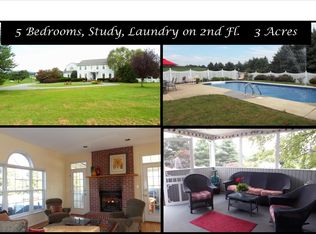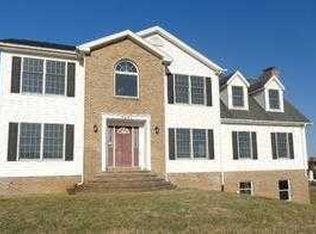Sold for $840,000
$840,000
3024 Marker Rd, Middletown, MD 21769
5beds
4,216sqft
Single Family Residence
Built in 1998
1.82 Acres Lot
$840,100 Zestimate®
$199/sqft
$5,677 Estimated rent
Home value
$840,100
$790,000 - $891,000
$5,677/mo
Zestimate® history
Loading...
Owner options
Explore your selling options
What's special
Welcome to 3024 Marker Road—where privacy, space, and views collide in the heart of Middletown Valley. This stately colonial sits on 1.82 acres of pure tranquility, offering stunning panoramic views and the peace of a secluded setting. Tucked far from the road, surrounded by open land, and set against a backdrop of rolling hills, this is the kind of property that rarely hits the market. Step inside through a timeless, custom-crafted wood door into a light-filled foyer with gleaming hardwood floors that run throughout the main level. The formal dining room features a designer chandelier, while the spacious family room is anchored by a fireplace—perfect for cozy evenings or casual gatherings. The kitchen is beautifully updated with granite countertops, stainless steel appliances, and a breakfast area with sliding doors that lead directly to your outdoor oasis. And now, let’s talk about that backyard. The fully fenced yard surrounds a sparkling in-ground heated pool that feels like your own private escape. With a wide pool deck, hot tub, and open green space, this is where summer memories are made. Morning laps, afternoon lounging, evening cocktails under the stars—this space offers it all. Whether you’re hosting a weekend barbecue or simply soaking in the views of the countryside, this backyard delivers the ultimate outdoor living! Upstairs, you'll find a rare and valuable layout—five large bedrooms, all on one level. The primary suite features soaring vaulted ceilings, a spa-inspired bathroom with Carrara marble vanity, a cedar-lined linen closet, and a massive walk-in closet. Need extra space for a nursery, home office, or yoga studio? The adjacent sun-filled bonus room with a cathedral ceiling is the perfect flex space. A renovated hall bath with crisp white Carrara tile finishes off the upper level. The finished lower level is an entertainer’s dream, featuring a dedicated theater room, fitness room, full bathroom, and ample storage. The oversized garage includes overhead storage and direct access to the pool—perfect for grabbing towels, snacks, or a quick dip without having to walk through the house. From the timeless charm to the show-stopping backyard, this is more than a home—it’s a lifestyle. Welcome to your personal retreat, just minutes from downtown Middletown.
Zillow last checked: 8 hours ago
Listing updated: September 13, 2025 at 03:46am
Listed by:
Lily Vallario 240-388-3507,
EXP Realty, LLC,
Co-Listing Agent: Sophia Chedrauy 301-793-7627,
EXP Realty, LLC
Bought with:
Chad Bikle, 671655
Keller Williams Realty Centre
Source: Bright MLS,MLS#: MDFR2067680
Facts & features
Interior
Bedrooms & bathrooms
- Bedrooms: 5
- Bathrooms: 4
- Full bathrooms: 3
- 1/2 bathrooms: 1
- Main level bathrooms: 1
Basement
- Area: 1232
Heating
- Heat Pump, Propane
Cooling
- Central Air, Ceiling Fan(s), Electric
Appliances
- Included: Microwave, Dishwasher, Disposal, Dryer, Exhaust Fan, Ice Maker, Oven/Range - Electric, Refrigerator, Stainless Steel Appliance(s), Washer, Water Heater, Water Treat System, Electric Water Heater
- Laundry: Main Level
Features
- Attic, Soaking Tub, Bathroom - Stall Shower, Breakfast Area, Cedar Closet(s), Ceiling Fan(s), Dining Area, Family Room Off Kitchen, Floor Plan - Traditional, Formal/Separate Dining Room, Kitchen - Gourmet, Kitchen Island, Kitchen - Table Space, Pantry, Recessed Lighting, Upgraded Countertops, Walk-In Closet(s), Cathedral Ceiling(s), High Ceilings, Vaulted Ceiling(s)
- Flooring: Carpet, Hardwood, Laminate, Ceramic Tile
- Windows: Window Treatments
- Basement: Full,Walk-Out Access,Exterior Entry,Interior Entry,Improved
- Number of fireplaces: 1
Interior area
- Total structure area: 4,216
- Total interior livable area: 4,216 sqft
- Finished area above ground: 2,984
- Finished area below ground: 1,232
Property
Parking
- Total spaces: 8
- Parking features: Storage, Garage Faces Front, Inside Entrance, Asphalt, Attached, Driveway
- Attached garage spaces: 2
- Uncovered spaces: 6
Accessibility
- Accessibility features: Other
Features
- Levels: Three
- Stories: 3
- Patio & porch: Deck, Porch
- Exterior features: Awning(s)
- Has private pool: Yes
- Pool features: In Ground, Heated, Private
- Has spa: Yes
- Spa features: Hot Tub
- Fencing: Full
- Has view: Yes
- View description: Garden, Panoramic, Pasture, Scenic Vista
Lot
- Size: 1.82 Acres
Details
- Additional structures: Above Grade, Below Grade
- Parcel number: 1103160335
- Zoning: R1
- Special conditions: Standard
Construction
Type & style
- Home type: SingleFamily
- Architectural style: Colonial
- Property subtype: Single Family Residence
Materials
- Frame, Aluminum Siding, Other
- Foundation: Slab
- Roof: Shingle
Condition
- Excellent
- New construction: No
- Year built: 1998
Utilities & green energy
- Sewer: Private Septic Tank
- Water: Well
- Utilities for property: Electricity Available, Propane
Community & neighborhood
Location
- Region: Middletown
- Subdivision: Sheffran Mill
Other
Other facts
- Listing agreement: Exclusive Right To Sell
- Ownership: Fee Simple
Price history
| Date | Event | Price |
|---|---|---|
| 9/12/2025 | Sold | $840,000$199/sqft |
Source: | ||
| 8/14/2025 | Contingent | $840,000$199/sqft |
Source: | ||
| 7/19/2025 | Listed for sale | $840,000+212.5%$199/sqft |
Source: | ||
| 8/12/1998 | Sold | $268,800+271.3%$64/sqft |
Source: Public Record Report a problem | ||
| 6/23/1997 | Sold | $72,400$17/sqft |
Source: Public Record Report a problem | ||
Public tax history
| Year | Property taxes | Tax assessment |
|---|---|---|
| 2025 | $7,224 +16.9% | $579,033 +14.5% |
| 2024 | $6,179 +22% | $505,667 +17% |
| 2023 | $5,067 +2% | $432,300 |
Find assessor info on the county website
Neighborhood: 21769
Nearby schools
GreatSchools rating
- 8/10Middletown Elementary SchoolGrades: 3-5Distance: 1.6 mi
- 7/10Middletown Middle SchoolGrades: 6-8Distance: 1.7 mi
- 8/10Middletown High SchoolGrades: 9-12Distance: 1.7 mi
Schools provided by the listing agent
- District: Frederick County Public Schools
Source: Bright MLS. This data may not be complete. We recommend contacting the local school district to confirm school assignments for this home.
Get a cash offer in 3 minutes
Find out how much your home could sell for in as little as 3 minutes with a no-obligation cash offer.
Estimated market value$840,100
Get a cash offer in 3 minutes
Find out how much your home could sell for in as little as 3 minutes with a no-obligation cash offer.
Estimated market value
$840,100

