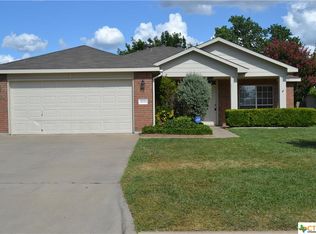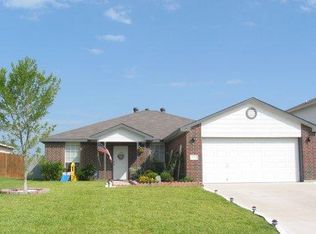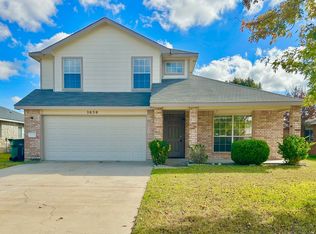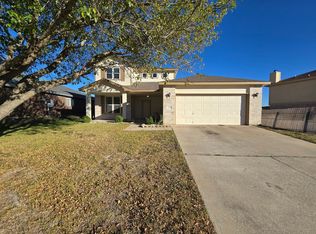Closed
Price Unknown
3024 Rain Dance Loop, Harker Heights, TX 76548
3beds
1,749sqft
Single Family Residence
Built in 2002
7,209.18 Square Feet Lot
$254,000 Zestimate®
$--/sqft
$1,714 Estimated rent
Home value
$254,000
$241,000 - $267,000
$1,714/mo
Zestimate® history
Loading...
Owner options
Explore your selling options
What's special
Crafted in 2002, this stunning 1749 sq ft home exudes timeless elegance, enveloped by a 100% Austin Stone exterior. Step into the foyer's ceramic tile flooring that seamlessly leads to the expansive great-room style living and dining area, boasting sleek laminate wood flooring for a touch of modern sophistication. The well-equipped kitchen features a convenient pantry, ample cabinet space, and modern appliances such as a built-in microwave, glass top range, and dishwasher. The kitchen effortlessly flows into the spacious dining area, ideal for everyday living and entertaining, striking the perfect balance of functionality and style. With three bedrooms and two bathrooms, the primary suite boasts a beautiful tray ceiling, a generously sized walk-in closet, and an en-suite bathroom with his and her sinks, a walk-in shower, and a rejuvenating jetted garden tub. Laminate and tile flooring enhance the aesthetic appeal and practicality of the home, while the cozy corner fireplace adds warmth and ambiance. Each bedroom is equipped with ceiling fans, complemented by 2” faux blinds and exquisite wooden trim work, exuding a refined living space. The property includes a practical two-car garage, a fenced backyard for privacy, and a private slate tile extended patio with a wrought iron railing, providing a serene escape for relaxation and enchanting panoramic views. Mature landscaping is efficiently maintained with a sprinkler system, while gutters enhance the overall functionality of the home. This property embodies comfort and style, with its timeless appeal, modern amenities, and thoughtful design. Located in proximity to local amenities such as restaurants, shopping centers, entertainment venues, schools, and parks, this home offers a delightful combination of convenience and enjoyment. Please note the Seller is the son of the Listing Agent’s spouse.
Zillow last checked: 8 hours ago
Listing updated: February 07, 2024 at 09:58am
Listed by:
Steven Kirkpatrick 254-933-0500,
RE/MAX Great Place,
Daniel McBurney 254-598-0987,
RE/MAX Great Place
Bought with:
Eva Keagle, TREC #0426518
ERA Colonial Real Estate
Source: Central Texas MLS,MLS#: 524076 Originating MLS: Temple Belton Board of REALTORS
Originating MLS: Temple Belton Board of REALTORS
Facts & features
Interior
Bedrooms & bathrooms
- Bedrooms: 3
- Bathrooms: 2
- Full bathrooms: 2
Heating
- Central, Electric
Cooling
- Central Air, Electric, 1 Unit
Appliances
- Included: Dishwasher, Electric Range, Electric Water Heater, Disposal, Other, Refrigerator, See Remarks, Microwave, Range
- Laundry: Washer Hookup, Electric Dryer Hookup, Laundry Room
Features
- Tray Ceiling(s), Ceiling Fan(s), Separate/Formal Dining Room, Double Vanity, Entrance Foyer, Garden Tub/Roman Tub, Jetted Tub, Multiple Dining Areas, Pull Down Attic Stairs, Separate Shower, Walk-In Closet(s), Breakfast Bar, Breakfast Area, Kitchen/Family Room Combo, Other, Pantry, See Remarks
- Flooring: Ceramic Tile, Laminate
- Attic: Pull Down Stairs
- Has fireplace: Yes
- Fireplace features: Family Room, Stone
Interior area
- Total interior livable area: 1,749 sqft
Property
Parking
- Total spaces: 2
- Parking features: Attached, Garage
- Attached garage spaces: 2
Features
- Levels: One
- Stories: 1
- Patio & porch: Covered, Patio, Porch
- Exterior features: Covered Patio, Porch, Private Yard, Rain Gutters
- Pool features: None
- Fencing: Back Yard,Privacy,Wood
- Has view: Yes
- View description: None
- Body of water: None
Lot
- Size: 7,209 sqft
Details
- Parcel number: 238336
Construction
Type & style
- Home type: SingleFamily
- Architectural style: Ranch
- Property subtype: Single Family Residence
Materials
- Masonry, Stone Veneer
- Foundation: Slab
- Roof: Composition,Shingle
Condition
- Resale
- Year built: 2002
Utilities & green energy
- Water: Public
- Utilities for property: Electricity Available, Trash Collection Public
Community & neighborhood
Security
- Security features: Smoke Detector(s)
Community
- Community features: None
Location
- Region: Harker Heights
- Subdivision: Skipcha Mountain Estates Ph
Other
Other facts
- Listing agreement: Exclusive Right To Sell
- Listing terms: Cash,Conventional,FHA,Texas Vet,USDA Loan,VA Loan
Price history
| Date | Event | Price |
|---|---|---|
| 2/7/2024 | Sold | -- |
Source: | ||
| 12/23/2023 | Pending sale | $265,000$152/sqft |
Source: | ||
| 12/12/2023 | Contingent | $265,000$152/sqft |
Source: | ||
| 10/27/2023 | Listed for sale | $265,000+92.7%$152/sqft |
Source: | ||
| 11/21/2017 | Listing removed | $1,295$1/sqft |
Source: Spradley Property Management, LLC | ||
Public tax history
| Year | Property taxes | Tax assessment |
|---|---|---|
| 2025 | -- | $246,362 -4% |
| 2024 | $4,699 +5.2% | $256,677 +1.8% |
| 2023 | $4,467 -4.7% | $252,015 +9.4% |
Find assessor info on the county website
Neighborhood: 76548
Nearby schools
GreatSchools rating
- 8/10Mountain View Elementary SchoolGrades: PK-5Distance: 0.4 mi
- 5/10Union Grove Middle SchoolGrades: 6-8Distance: 0.5 mi
- 5/10Harker Heights High SchoolGrades: 9-12Distance: 1.7 mi
Schools provided by the listing agent
- Elementary: Mountain View Elementary
- Middle: Union Grove Middle School
- High: Harker Heights High School
- District: Killeen ISD
Source: Central Texas MLS. This data may not be complete. We recommend contacting the local school district to confirm school assignments for this home.
Get a cash offer in 3 minutes
Find out how much your home could sell for in as little as 3 minutes with a no-obligation cash offer.
Estimated market value
$254,000
Get a cash offer in 3 minutes
Find out how much your home could sell for in as little as 3 minutes with a no-obligation cash offer.
Estimated market value
$254,000



