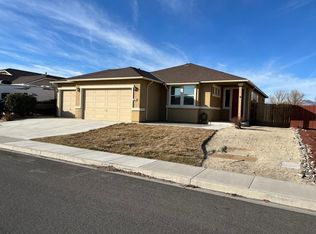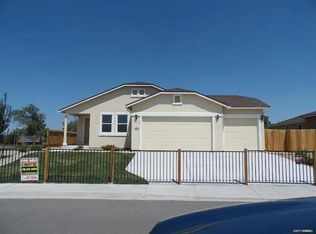Closed
$547,500
3024 Stillwater Way, Fernley, NV 89408
5beds
2,967sqft
Single Family Residence
Built in 2017
9,147.6 Square Feet Lot
$551,200 Zestimate®
$185/sqft
$3,042 Estimated rent
Home value
$551,200
$491,000 - $617,000
$3,042/mo
Zestimate® history
Loading...
Owner options
Explore your selling options
What's special
Introducing this remarkable home located in the desirable Wild Horse Ridge community. With just under 3,000 square feet of living space, this 5-bedroom home provides abundant room for all your lifestyle needs. The kitchen is a showstopper, featuring exquisite granite countertops, a spacious island with breakfast bar seating, and high-end cabinetry that combines style and functionality., The open-concept layout effortlessly connects the kitchen, dining, and living areas, creating a seamless flow for everyday living and entertaining. In addition, a separate versatile space features built-in shelves and can easily be used as a dining area or den, offering plenty of options for relaxation, hobbies, or a home office. There's also a cozy breakfast nook, and the spacious living room provides an ideal setting for gathering with loved ones. With all 5 bedrooms located upstairs, you'll enjoy maximum privacy and comfort. The expansive primary suite includes a generously sized bedroom and an impressive walk-in closet. The luxurious primary bath features a soaking garden tub, a walk-in shower, and double vanities. Outside, the backyard boasts a great patio area for entertaining and offers limitless potential for outdoor activities, with RV parking for added convenience. There is also a shed for extra storage. The city of Fernley offers a charming small-town atmosphere with easy access to outdoor recreation, local amenities, and a welcoming community.
Zillow last checked: 8 hours ago
Listing updated: May 14, 2025 at 04:42am
Listed by:
Meka Reade S.174322 775-813-7271,
RE/MAX Gold-Midtown
Bought with:
Aleksandra Moskal, S.172105
RE/MAX Gold
Source: NNRMLS,MLS#: 250003123
Facts & features
Interior
Bedrooms & bathrooms
- Bedrooms: 5
- Bathrooms: 3
- Full bathrooms: 2
- 1/2 bathrooms: 1
Heating
- Forced Air, Natural Gas
Cooling
- Central Air, Refrigerated
Appliances
- Included: Dishwasher, Disposal, Microwave, Oven, Refrigerator, Water Purifier, Water Softener Owned
- Laundry: Cabinets, Laundry Room
Features
- Breakfast Bar, Ceiling Fan(s), High Ceilings, Walk-In Closet(s)
- Flooring: Tile, Vinyl
- Windows: Blinds, Double Pane Windows, Low Emissivity Windows, Vinyl Frames
- Has basement: No
- Has fireplace: No
Interior area
- Total structure area: 2,967
- Total interior livable area: 2,967 sqft
Property
Parking
- Total spaces: 2
- Parking features: Attached, Garage Door Opener, RV Access/Parking
- Attached garage spaces: 2
Features
- Stories: 2
- Exterior features: None
- Fencing: Full
- Has view: Yes
- View description: Mountain(s)
Lot
- Size: 9,147 sqft
- Features: Landscaped, Level, Sprinklers In Front, Sprinklers In Rear
Details
- Parcel number: 02242319
- Zoning: Sf20
Construction
Type & style
- Home type: SingleFamily
- Property subtype: Single Family Residence
Materials
- Stucco
- Foundation: Crawl Space
- Roof: Composition,Pitched,Shingle
Condition
- Year built: 2017
Utilities & green energy
- Sewer: Public Sewer
- Water: Public
- Utilities for property: Cable Available, Electricity Available, Internet Available, Natural Gas Available, Phone Available, Sewer Available, Water Available, Cellular Coverage
Community & neighborhood
Security
- Security features: Keyless Entry, Smoke Detector(s)
Location
- Region: Fernley
- Subdivision: Truckee River Ranch Ph 2
Other
Other facts
- Listing terms: 1031 Exchange,Cash,Conventional,FHA,VA Loan
Price history
| Date | Event | Price |
|---|---|---|
| 5/5/2025 | Sold | $547,500-0.5%$185/sqft |
Source: | ||
| 3/26/2025 | Pending sale | $550,000$185/sqft |
Source: | ||
| 3/13/2025 | Listed for sale | $550,000+3.8%$185/sqft |
Source: | ||
| 1/18/2023 | Sold | $530,000+0%$179/sqft |
Source: | ||
| 12/14/2022 | Pending sale | $529,990$179/sqft |
Source: | ||
Public tax history
| Year | Property taxes | Tax assessment |
|---|---|---|
| 2025 | $6,731 +7.3% | $171,771 -0.5% |
| 2024 | $6,274 +8.4% | $172,681 +6% |
| 2023 | $5,788 +12% | $162,884 +6.8% |
Find assessor info on the county website
Neighborhood: 89408
Nearby schools
GreatSchools rating
- 7/10East Valley Elementary SchoolGrades: PK-4Distance: 1.9 mi
- 3/10Silverland Middle SchoolGrades: 7-8Distance: 1.3 mi
- 3/10Fernley High SchoolGrades: 9-12Distance: 3.8 mi
Schools provided by the listing agent
- Elementary: East Valley
- Middle: Fernley
- High: Fernley
Source: NNRMLS. This data may not be complete. We recommend contacting the local school district to confirm school assignments for this home.
Get a cash offer in 3 minutes
Find out how much your home could sell for in as little as 3 minutes with a no-obligation cash offer.
Estimated market value
$551,200
Get a cash offer in 3 minutes
Find out how much your home could sell for in as little as 3 minutes with a no-obligation cash offer.
Estimated market value
$551,200

