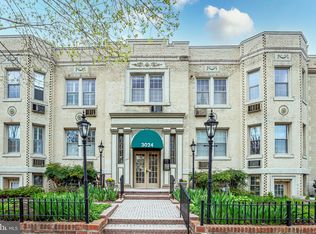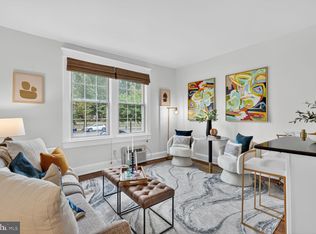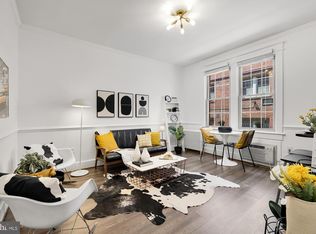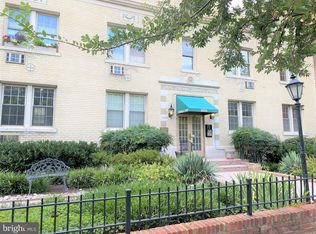Sold for $258,750 on 10/14/25
$258,750
3024 Wisconsin Ave NW APT 208, Washington, DC 20016
1beds
479sqft
Condominium
Built in 1930
-- sqft lot
$258,500 Zestimate®
$540/sqft
$1,817 Estimated rent
Home value
$258,500
$246,000 - $271,000
$1,817/mo
Zestimate® history
Loading...
Owner options
Explore your selling options
What's special
Stunning and meticulously upgraded 1-bedroom, 1-bath condo located directly across the street from the iconic National Cathedral. Nestled in the desirable Cathedral Heights neighborhood, this unit offers both modern luxury and unbeatable convenience. Step inside to an open-concept layout featuring gleaming hardwood floors throughout the main living area, plush new carpet in the bedroom, and elegant ceramic tile in the renovated bathroom. The freshly painted interior and upgraded features throughout create a bright, contemporary feel. The open kitchen is a chef’s delight, showcasing granite countertops with a breakfast bar, elegant cabinetry, under-cabinet lighting, and high-end stainless steel GE Profile appliances. A Bosch in-unit washer and dryer adds everyday convenience. Recent upgrades include: * Fully renovated bathroom * New A/C units * New window screens * Updated kitchen lighting * Brand-new bedroom carpet * Complete interior repainting **Cathedral Court Condominium** offers a superb location just minutes from Glover Park and Georgetown. Enjoy access to: * A private, fenced dog run * A beautifully landscaped community park with picnic tables, Adirondack chairs, a fire pit, and a rose garden * Bike storage and additional storage (not included) * A community room and on-site management office * Community laundry facilities The surrounding neighborhood is rich with top-rated restaurants, shops, and everyday conveniences. As a bonus, the seller is including a **1-year upgraded American Home Shield home warranty**, offering added peace of mind for the new owner. Don’t miss this rare opportunity to own a turnkey condo in one of DC’s most sought-after neighborhoods!
Zillow last checked: 8 hours ago
Listing updated: October 14, 2025 at 07:49am
Listed by:
Hugo Romero 703-582-6727,
Coldwell Banker Realty
Bought with:
Mike Aubrey, 583580
Berkshire Hathaway HomeServices PenFed Realty
Ryan Gowling, SP200202158
Berkshire Hathaway HomeServices PenFed Realty
Source: Bright MLS,MLS#: DCDC2193850
Facts & features
Interior
Bedrooms & bathrooms
- Bedrooms: 1
- Bathrooms: 1
- Full bathrooms: 1
- Main level bathrooms: 1
- Main level bedrooms: 1
Bedroom 1
- Features: Flooring - Carpet, Window Treatments
- Level: Main
- Area: 140 Square Feet
- Dimensions: 10 x 14
Bathroom 1
- Features: Bathroom - Tub Shower, Flooring - Ceramic Tile
- Level: Main
- Area: 48 Square Feet
- Dimensions: 6 x 8
Foyer
- Features: Flooring - HardWood
- Level: Main
- Area: 36 Square Feet
- Dimensions: 6 x 6
Living room
- Features: Granite Counters, Dining Area, Flooring - HardWood, Kitchen - Gas Cooking, Lighting - Ceiling, Track Lighting, Living/Dining Room Combo, Window Treatments, Breakfast Bar
- Level: Main
- Area: 238 Square Feet
- Dimensions: 17 x 14
Heating
- Radiator, Steam, Natural Gas
Cooling
- Window Unit(s), Electric
Appliances
- Included: Dishwasher, Disposal, Dryer, Exhaust Fan, Microwave, Oven/Range - Gas, Washer, Gas Water Heater
- Laundry: Dryer In Unit, Washer In Unit, In Unit
Features
- Kitchen - Gourmet, Breakfast Area, Combination Dining/Living, Upgraded Countertops, Open Floorplan, 9'+ Ceilings, Dry Wall, Plaster Walls
- Flooring: Hardwood, Ceramic Tile, Carpet, Wood
- Windows: Double Pane Windows, Wood Frames, Screens, Vinyl Clad
- Has basement: No
- Has fireplace: No
Interior area
- Total structure area: 479
- Total interior livable area: 479 sqft
- Finished area above ground: 479
- Finished area below ground: 0
Property
Parking
- Parking features: On-site - Rent, Permit Required, On Street, Other
- Has uncovered spaces: Yes
Accessibility
- Accessibility features: Other
Features
- Levels: One
- Stories: 1
- Pool features: None
- Has view: Yes
- View description: City
Lot
- Features: Urban Land-Sassafras-Chillum
Details
- Additional structures: Above Grade, Below Grade
- Parcel number: 1923//2142
- Zoning: 016 - RESIDENTIAL-CONDO
- Zoning description: Residential-Condominium (Horizontal)
- Special conditions: Standard
- Other equipment: Intercom
Construction
Type & style
- Home type: Condo
- Architectural style: Colonial
- Property subtype: Condominium
- Attached to another structure: Yes
Materials
- Brick
Condition
- Excellent
- New construction: No
- Year built: 1930
- Major remodel year: 2007
Utilities & green energy
- Sewer: Public Sewer
- Water: Public
- Utilities for property: Cable Available, Natural Gas Available, Water Available, Sewer Available, Electricity Available, Fiber Optic, Cable
Community & neighborhood
Security
- Security features: Main Entrance Lock
Location
- Region: Washington
- Subdivision: Cathedral Heights
HOA & financial
HOA
- Has HOA: No
- Amenities included: Common Grounds, Fencing
- Services included: Custodial Services Maintenance, Maintenance Structure, Heat, Maintenance Grounds, Management, Insurance, Snow Removal, Trash, Water
- Association name: Cathedral Court Condominium
Other fees
- Condo and coop fee: $472 monthly
Other
Other facts
- Listing agreement: Exclusive Right To Sell
- Listing terms: Cash,Conventional,FHA,VA Loan,1031 Exchange
- Ownership: Condominium
Price history
| Date | Event | Price |
|---|---|---|
| 10/14/2025 | Sold | $258,750-3.3%$540/sqft |
Source: | ||
| 9/23/2025 | Pending sale | $267,500$558/sqft |
Source: | ||
| 9/15/2025 | Contingent | $267,500$558/sqft |
Source: | ||
| 8/21/2025 | Price change | $267,500-4.5%$558/sqft |
Source: | ||
| 6/20/2025 | Price change | $279,999-1.8%$585/sqft |
Source: | ||
Public tax history
| Year | Property taxes | Tax assessment |
|---|---|---|
| 2025 | $1,491 0% | $280,890 +1.2% |
| 2024 | $1,491 -3.2% | $277,630 -0.8% |
| 2023 | $1,540 -5.7% | $279,850 -1.6% |
Find assessor info on the county website
Neighborhood: Cathedral Heights
Nearby schools
GreatSchools rating
- 7/10Eaton Elementary SchoolGrades: PK-5Distance: 0.5 mi
- 6/10Hardy Middle SchoolGrades: 6-8Distance: 1 mi
- 7/10Jackson-Reed High SchoolGrades: 9-12Distance: 1.4 mi
Schools provided by the listing agent
- District: District Of Columbia Public Schools
Source: Bright MLS. This data may not be complete. We recommend contacting the local school district to confirm school assignments for this home.

Get pre-qualified for a loan
At Zillow Home Loans, we can pre-qualify you in as little as 5 minutes with no impact to your credit score.An equal housing lender. NMLS #10287.
Sell for more on Zillow
Get a free Zillow Showcase℠ listing and you could sell for .
$258,500
2% more+ $5,170
With Zillow Showcase(estimated)
$263,670


