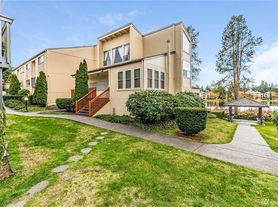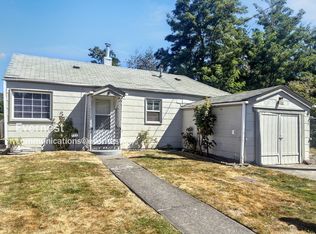Basement
Nice And Beautiful Spacious Remodeled 2 bedrooms, 1 bath with nice kitchen, family room with newer paint, carpet, tiling and much more. Spacious bedrooms and living room. Natural light thru-out. Situated in a very convenient area, minutes to shopping, schools, parks, I-5 and The Commons in Federal Way. Enjoy in a quiet and private setting in between Federal Way & Seattle!
Security Deposit amount determined by the owner.
For each pet, there is a refundable security deposit of $200 and monthly fee of $35.
What your Resident Benefits Package (RBP) includes for $45/month?
- $250,000 in Personal Liability Protection
- $20,000 in Personal Belongings Protection
- Credit Booster for On-time Payments
- 24/7 Live Agent Support & Lifestyle Concierge
- Accidental Damage & Lockout Reimbursement Credits
- And So Much More
Property is syndicated by Nomad as a courtesy to owner. Owner will conduct all correspondence and showings.
BEWARE OF SCAMS - Nomad will never ask you to pay any amount prior to applying and all payments are processed through our secure online tenant portal direct to Nomad.
House for rent
$2,500/mo
30240 7th Ave S, Federal Way, WA 98003
2beds
2,360sqft
Price may not include required fees and charges.
Single family residence
Available now
Cats, dogs OK
In unit laundry
On street parking
Heat pump
What's special
Nice kitchenNatural lightHardwood flooringFamily roomSpacious bedroomsNewer paint
- 49 days |
- -- |
- -- |
Zillow last checked: 10 hours ago
Listing updated: November 15, 2025 at 02:54am
Travel times
Looking to buy when your lease ends?
Consider a first-time homebuyer savings account designed to grow your down payment with up to a 6% match & a competitive APY.
Facts & features
Interior
Bedrooms & bathrooms
- Bedrooms: 2
- Bathrooms: 1
- Full bathrooms: 1
Heating
- Heat Pump
Appliances
- Included: Disposal, Dryer, Microwave, Range, Refrigerator, Stove, Washer
- Laundry: In Unit
Interior area
- Total interior livable area: 2,360 sqft
Property
Parking
- Parking features: On Street
- Details: Contact manager
Features
- Exterior features: Cooling: Wall, More Than One Year Lease, One Year Lease, Parking: Assigned
Details
- Parcel number: 0643000160
Construction
Type & style
- Home type: SingleFamily
- Property subtype: Single Family Residence
Community & HOA
Location
- Region: Federal Way
Financial & listing details
- Lease term: More Than One Year Lease,One Year Lease
Price history
| Date | Event | Price |
|---|---|---|
| 11/5/2025 | Price change | $2,500-22.4%$1/sqft |
Source: Zillow Rentals | ||
| 10/22/2025 | Price change | $3,220-8%$1/sqft |
Source: Zillow Rentals | ||
| 10/15/2025 | Listed for rent | $3,500$1/sqft |
Source: Zillow Rentals | ||
| 8/29/2025 | Sold | $655,000-3%$278/sqft |
Source: | ||
| 7/24/2025 | Pending sale | $675,000$286/sqft |
Source: | ||

