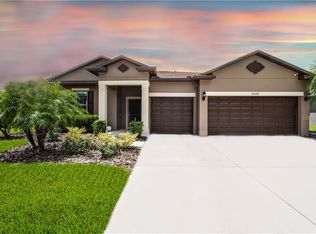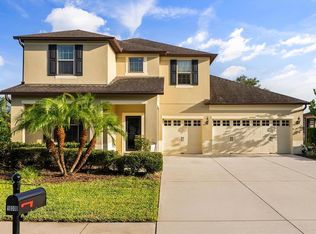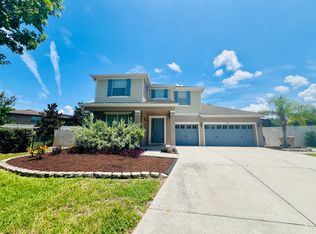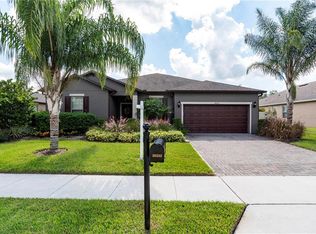Looking for a Starter Home or want to down size? Look no further...this move-in ready home has been barely lived in and is only 3 years old. It is located in the sought after family friendly community of Sullivan Ranch in Mount Dora Florida. This 3 bedroom 2 bath 1710sf home welcomes you with an open floor plan that has a natural flow to a gathering space ideal for family time and entertaining guests. Enjoy the convenient kitchen which has plenty of cabinet space with granite counters, tile back splash, breakfast bar, stainless steel appliances and butlers pantry. The master bedroom has a spacious walk-in closet and master bath has dual sinks with a large walk-in shower. Enjoy your morning coffee or afternoon drink on the spacious 24.7x9.3 screened lanai. Sullivan Ranch is a gated family friendly community with amenities that include a Jr Olympic size pool, fitness room, club house, walking trails, playground with a splash pad and doggie park. The location is ideal being only 7 minutes to downtown Mount Dora which has loads of activities every weekend and is a short drive to the new 429 Expressway making downtown Orlando, Winter Park, Orlando International Airport, major attractions and shopping even more convenient. Call your Realtor today to preview and see why so many families love living in Sullivan Ranch and make this your new home!....Hurry this won't LAST!!
This property is off market, which means it's not currently listed for sale or rent on Zillow. This may be different from what's available on other websites or public sources.



