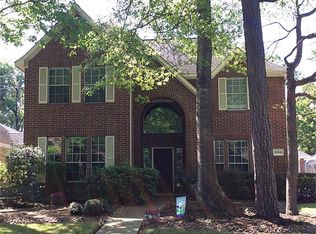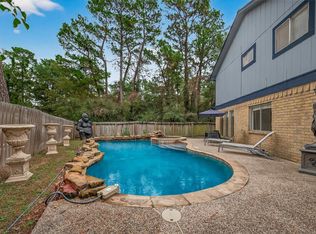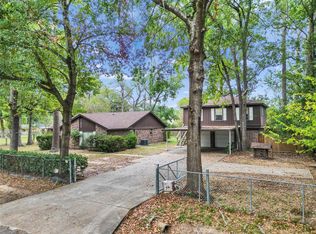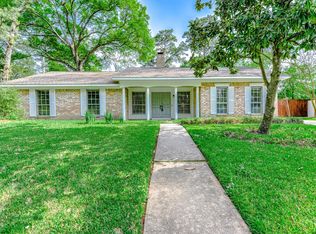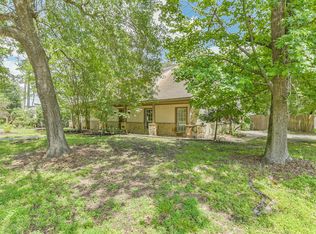Rare opportunity in Spring, TX—just minutes from The Woodlands! Situated on .9 acres, property offers incredible space & versatility w/ 8-car garage, car lift, addl storage for a workshop, tools, & boat/RV parking. Enjoy summers by the pool & covered patio area, ready for a refresh to make it your own outdoor oasis. Inside, the home features a spacious kitchen w/ granite countertops, double ovens, tile backsplash, stainless steel appliances, & abundant cabinetry. The oversized living room includes a cozy fireplace, built-ins, a wet bar for entertaining, & recessed lighting. Formal Dining greets guests & open to LR. The primary BR downstairs includes an addl flex room—perfect for a nursery, home office, or gym. While the home is a thoughtful layout, it’s the perfect canvas for your personal style and updates. Recent improvements include a 2023 HVAC system and a private well for water. Don’t miss this rare find with land, a pool, & exceptional garage space in a prime location!
Pending
Price cut: $15K (10/13)
$449,900
30246 Littlecroft Dr, Spring, TX 77386
4beds
2,506sqft
Est.:
Single Family Residence
Built in 1974
0.91 Acres Lot
$430,900 Zestimate®
$180/sqft
$-- HOA
What's special
Cozy fireplaceCar liftCovered patio areaRecessed lightingStainless steel appliancesGranite countertopsPrimary br downstairs
- 137 days |
- 678 |
- 52 |
Zillow last checked: 8 hours ago
Listing updated: December 11, 2025 at 09:05am
Listed by:
Christi Harvey TREC #0509680 832-527-1401,
Christi Harvey & Co.
Source: HAR,MLS#: 55731829
Facts & features
Interior
Bedrooms & bathrooms
- Bedrooms: 4
- Bathrooms: 2
- Full bathrooms: 2
Rooms
- Room types: Utility Room
Heating
- Natural Gas
Cooling
- Ceiling Fan(s), Electric
Appliances
- Included: Disposal, Double Oven, Gas Oven, Gas Cooktop, Dishwasher
- Laundry: Electric Dryer Hookup, Gas Dryer Hookup, Washer Hookup
Features
- Wet Bar, Primary Bed - 1st Floor, Walk-In Closet(s)
- Flooring: Carpet, Tile
- Windows: Window Coverings
- Number of fireplaces: 1
- Fireplace features: Gas Log, Wood Burning
Interior area
- Total structure area: 2,506
- Total interior livable area: 2,506 sqft
Video & virtual tour
Property
Parking
- Total spaces: 8
- Parking features: Detached, Oversized, Additional Parking, Boat, Circular Driveway, Double-Wide Driveway, Extra Driveway, RV Access/Parking, Vehicle Lift, Workshop in Garage
- Garage spaces: 8
Features
- Stories: 2
- Has private pool: Yes
- Pool features: Gunite, In Ground
- Fencing: Back Yard
Lot
- Size: 0.91 Acres
- Features: Back Yard, Cul-De-Sac, Subdivided, 1/2 Up to 1 Acre
Details
- Additional structures: Workshop
- Parcel number: 89920207700
Construction
Type & style
- Home type: SingleFamily
- Architectural style: Traditional
- Property subtype: Single Family Residence
Materials
- Brick, Stucco, Vinyl Siding
- Foundation: Slab
- Roof: Composition
Condition
- New construction: No
- Year built: 1974
Utilities & green energy
- Sewer: Septic Tank
- Water: Well
Green energy
- Energy efficient items: HVAC>13 SEER
Community & HOA
Community
- Subdivision: Spring Hills North
Location
- Region: Spring
Financial & listing details
- Price per square foot: $180/sqft
- Tax assessed value: $354,437
- Annual tax amount: $5,173
- Date on market: 7/30/2025
- Listing terms: Cash,Conventional,FHA,VA Loan
- Road surface type: Concrete
Estimated market value
$430,900
$409,000 - $452,000
$2,450/mo
Price history
Price history
| Date | Event | Price |
|---|---|---|
| 12/11/2025 | Pending sale | $449,900$180/sqft |
Source: | ||
| 10/13/2025 | Price change | $449,900-3.2%$180/sqft |
Source: | ||
| 9/4/2025 | Price change | $464,900-2.1%$186/sqft |
Source: | ||
| 7/30/2025 | Listed for sale | $474,900$190/sqft |
Source: | ||
Public tax history
Public tax history
| Year | Property taxes | Tax assessment |
|---|---|---|
| 2025 | -- | $354,437 +8.2% |
| 2024 | $609 +9.3% | $327,536 +10% |
| 2023 | $557 | $297,760 -1.4% |
Find assessor info on the county website
BuyAbility℠ payment
Est. payment
$2,917/mo
Principal & interest
$2194
Property taxes
$566
Home insurance
$157
Climate risks
Neighborhood: 77386
Nearby schools
GreatSchools rating
- 9/10Kaufman Elementary SchoolGrades: PK-4Distance: 1.4 mi
- 6/10Irons Junior High SchoolGrades: 7-8Distance: 5.6 mi
- 7/10Oak Ridge High SchoolGrades: 9-12Distance: 3.4 mi
Schools provided by the listing agent
- Elementary: Kaufman Elementary School
- Middle: Irons Junior High School
- High: Oak Ridge High School
Source: HAR. This data may not be complete. We recommend contacting the local school district to confirm school assignments for this home.
- Loading
