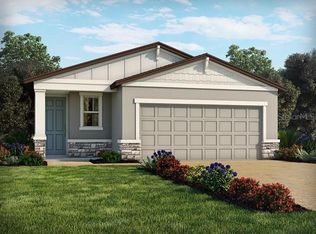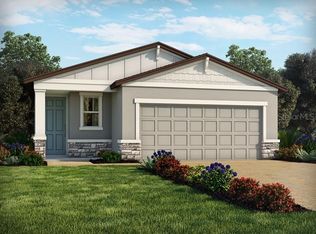Sold for $393,720
$393,720
30247 Armenia Rd, Leesburg, FL 34748
4beds
2,168sqft
Single Family Residence
Built in 2023
4,800 Square Feet Lot
$354,800 Zestimate®
$182/sqft
$2,349 Estimated rent
Home value
$354,800
$337,000 - $373,000
$2,349/mo
Zestimate® history
Loading...
Owner options
Explore your selling options
What's special
Under Construction. Brand new, energy-efficient home available NOW! First-floor primary suite ensures everyone has their own private space. Upstairs loft that can be used fit your family's needs. Lavish package and covered lanai. Visit the Lake Denham Estates community and explore new single-family homes for sale in Leesburg, FL. This neighborhood offers easy access to major employment centers and great schools. Schedule a tour today and see the benefits of our energy-efficient features that all our homes are built with.* Each of our homes is built with innovative, energy-efficient features designed to help you enjoy more savings, better health, real comfort and peace of mind.
Zillow last checked: 8 hours ago
Listing updated: September 15, 2023 at 10:46am
Listing Provided by:
Tatiana Souza 813-703-8860,
MERITAGE HOMES OF FL REALTY 813-703-8860
Bought with:
Non-Member Agent
STELLAR NON-MEMBER OFFICE
Source: Stellar MLS,MLS#: O6094813 Originating MLS: Orlando Regional
Originating MLS: Orlando Regional

Facts & features
Interior
Bedrooms & bathrooms
- Bedrooms: 4
- Bathrooms: 3
- Full bathrooms: 2
- 1/2 bathrooms: 1
Primary bedroom
- Features: Walk-In Closet(s)
- Level: First
- Dimensions: 13x14
Bedroom 2
- Level: Second
- Dimensions: 12x13
Bedroom 3
- Level: Second
- Dimensions: 11x13
Bedroom 4
- Level: Second
- Dimensions: 11x13
Great room
- Level: First
- Dimensions: 14x14
Kitchen
- Features: Breakfast Bar, Dual Sinks, Kitchen Island, Pantry, Stone Counters
- Level: First
- Dimensions: 10x13
Loft
- Level: Second
- Dimensions: 12x15
Heating
- Electric, Natural Gas
Cooling
- Humidity Control
Appliances
- Included: Dishwasher, Disposal, Exhaust Fan, Gas Water Heater, Microwave, Refrigerator, Washer
- Laundry: Inside, Laundry Room
Features
- High Ceilings, Kitchen/Family Room Combo, Primary Bedroom Main Floor, Split Bedroom, Stone Counters, Thermostat, Walk-In Closet(s)
- Flooring: Carpet, Ceramic Tile
- Doors: Sliding Doors
- Windows: Low Emissivity Windows
- Has fireplace: No
Interior area
- Total structure area: 2,168
- Total interior livable area: 2,168 sqft
Property
Parking
- Total spaces: 2
- Parking features: Driveway, Garage Door Opener
- Attached garage spaces: 2
- Has uncovered spaces: Yes
- Details: Garage Dimensions: 20x20
Features
- Levels: Two
- Stories: 2
- Patio & porch: Patio
- Exterior features: Irrigation System, Lighting, Sidewalk, Sprinkler Metered
- Fencing: Vinyl
Lot
- Size: 4,800 sqft
- Dimensions: 40 x 120
- Features: Above Flood Plain
Details
- Parcel number: 022024001200052800
- Zoning: RES
- Special conditions: None
Construction
Type & style
- Home type: SingleFamily
- Architectural style: Mediterranean
- Property subtype: Single Family Residence
Materials
- Block, Cement Siding
- Foundation: Slab
- Roof: Shingle
Condition
- Under Construction
- New construction: Yes
- Year built: 2023
Details
- Builder model: Yellowstone
- Builder name: Meritage Homes
- Warranty included: Yes
Utilities & green energy
- Sewer: Public Sewer
- Water: Public
- Utilities for property: Cable Connected, Electricity Connected, Natural Gas Connected, Public, Sewer Connected, Street Lights, Underground Utilities, Water Connected
Green energy
- Energy efficient items: Appliances, HVAC, Insulation, Lighting, Thermostat, Water Heater, Windows
- Water conservation: Drip Irrigation, Low-Flow Fixtures
Community & neighborhood
Security
- Security features: Smoke Detector(s)
Community
- Community features: Playground, Pool, Sidewalks
Location
- Region: Leesburg
- Subdivision: LAKE DENHAM ESTATES
HOA & financial
HOA
- Has HOA: Yes
- HOA fee: $50 monthly
- Amenities included: Fence Restrictions
- Services included: Community Pool, Maintenance Grounds, Pool Maintenance
- Association name: Evergreen Lifestyles Management
- Association phone: 877-221-6919
Other fees
- Pet fee: $0 monthly
Other financial information
- Total actual rent: 0
Other
Other facts
- Listing terms: Cash,Conventional,FHA,USDA Loan,VA Loan
- Ownership: Fee Simple
- Road surface type: Paved
Price history
| Date | Event | Price |
|---|---|---|
| 9/14/2023 | Sold | $393,720$182/sqft |
Source: | ||
| 8/2/2023 | Pending sale | $393,720$182/sqft |
Source: | ||
| 3/6/2023 | Listed for sale | $393,720$182/sqft |
Source: | ||
Public tax history
| Year | Property taxes | Tax assessment |
|---|---|---|
| 2024 | $4,492 +575.3% | $309,719 +640.1% |
| 2023 | $665 -5.7% | $41,850 |
| 2022 | $706 +20% | $41,850 +19.2% |
Find assessor info on the county website
Neighborhood: 34748
Nearby schools
GreatSchools rating
- 1/10Leesburg Elementary SchoolGrades: PK-5Distance: 1.8 mi
- 2/10Oak Park Middle SchoolGrades: 6-8Distance: 1.8 mi
- 2/10Leesburg High SchoolGrades: 9-12Distance: 2.2 mi
Schools provided by the listing agent
- Elementary: Leesburg Elementary
- Middle: Oak Park Middle
- High: Leesburg High
Source: Stellar MLS. This data may not be complete. We recommend contacting the local school district to confirm school assignments for this home.
Get a cash offer in 3 minutes
Find out how much your home could sell for in as little as 3 minutes with a no-obligation cash offer.
Estimated market value
$354,800

