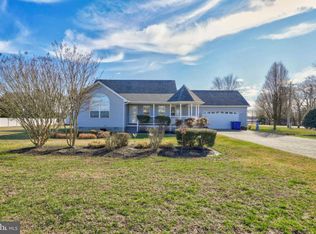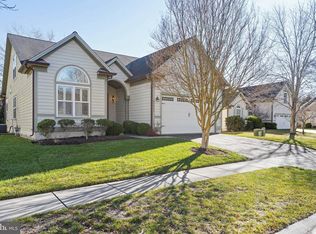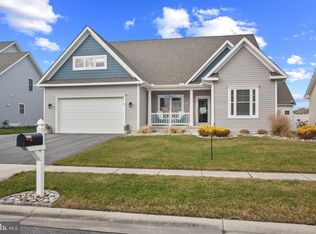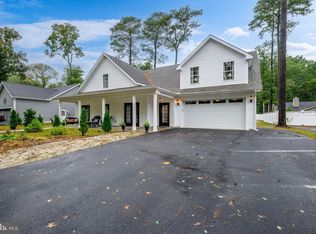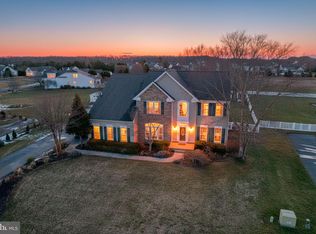This beautiful and spacious single-family home offers comfort, style, and exceptional living both inside and out. Enter from the charming covered front porch and into a thoughtfully designed interior where every detail has been carefully considered. At the heart of the home is the stunning kitchen, featuring granite countertops, a double oven, double pantry, abundant gentle glide cabinetry, endless counter space, a cozy window seat, and a built-in workspace—perfect for everything from daily meals to entertaining guests. The open dining area flows seamlessly into a sunroom filled with natural light from walls of windows, offering picturesque views and a serene ambiance. Continue outside to your very own backyard oasis, complete with a private inground pool, expansive fully fenced yard, and a screened-in deck ideal for outdoor dining. The vaulted-ceiling living room with its warm fireplace provides the perfect gathering space. Off the laundry room, you'll discover a huge family room with direct access to the oversized two-car garage with attic storage, offering both convenience and functionality. The main-level primary suite is a private retreat, boasting pool views, an ensuite bathroom with separate vanities, a tiled walk-in shower, and a spacious walk-in closet. A stylish half bath completes the main floor. Upstairs, you’ll find three generously sized bedrooms, including one with its own walk-in closet that leads to a versatile bonus room—perfect for a playroom, office, or extra storage. These bedrooms share a well-appointed full hall bathroom. Located close to everything you need and want including Parsons Farm, Bennet Farm, tons of restaurants, and several parks; plus only a short drive to Bethany Beach. With thoughtful design, abundant space, and luxurious outdoor features, this home has everything you need and more. Don’t miss your chance to make it yours! Mortgage savings may be available for buyers of this listing.
For sale
$698,000
30249 Armory Rd, Dagsboro, DE 19939
4beds
2,786sqft
Est.:
Single Family Residence
Built in 2004
1.05 Acres Lot
$672,600 Zestimate®
$251/sqft
$-- HOA
What's special
Huge family roomStylish half bathWarm fireplaceWalls of windowsMain-level primary suitePicturesque viewsPool views
- 13 days |
- 1,973 |
- 66 |
Likely to sell faster than
Zillow last checked: 8 hours ago
Listing updated: January 16, 2026 at 02:33pm
Listed by:
Scott Swahl 301-275-9300,
Redfin Corporation (215) 631-3154
Source: Bright MLS,MLS#: DESU2103252
Tour with a local agent
Facts & features
Interior
Bedrooms & bathrooms
- Bedrooms: 4
- Bathrooms: 3
- Full bathrooms: 2
- 1/2 bathrooms: 1
- Main level bathrooms: 2
- Main level bedrooms: 1
Rooms
- Room types: Living Room, Primary Bedroom, Bedroom 2, Bedroom 3, Bedroom 4, Kitchen, Family Room, Foyer, Breakfast Room, Sun/Florida Room, Laundry, Primary Bathroom, Full Bath, Half Bath
Primary bedroom
- Level: Main
- Area: 176 Square Feet
- Dimensions: 11 X 16
Bedroom 2
- Level: Upper
Bedroom 3
- Level: Upper
Bedroom 4
- Level: Upper
Primary bathroom
- Level: Main
Breakfast room
- Level: Main
Family room
- Level: Main
- Area: 285 Square Feet
- Dimensions: 15 X 19
Foyer
- Level: Main
Other
- Level: Upper
Half bath
- Level: Main
Kitchen
- Level: Main
- Area: 250 Square Feet
- Dimensions: 10 X 25
Laundry
- Level: Main
Living room
- Level: Main
- Area: 196 Square Feet
- Dimensions: 14 X 14
Other
- Level: Main
Heating
- Forced Air, Propane
Cooling
- Central Air, Electric
Appliances
- Included: Dishwasher, Ice Maker, Refrigerator, Double Oven, Water Heater, Microwave, Oven/Range - Electric, Self Cleaning Oven, Electric Water Heater
- Laundry: Main Level, Hookup, Laundry Room
Features
- Attic, Ceiling Fan(s), Pantry, Vaulted Ceiling(s)
- Flooring: Carpet, Vinyl, Luxury Vinyl
- Doors: Insulated
- Windows: Insulated Windows, Screens
- Basement: Partial
- Number of fireplaces: 1
- Fireplace features: Gas/Propane
Interior area
- Total structure area: 2,786
- Total interior livable area: 2,786 sqft
- Finished area above ground: 2,786
- Finished area below ground: 0
Property
Parking
- Total spaces: 9
- Parking features: Storage, Oversized, Garage Faces Front, Inside Entrance, Asphalt, Paved, Attached, Driveway
- Attached garage spaces: 2
- Uncovered spaces: 7
Accessibility
- Accessibility features: Other, Other Bath Mod
Features
- Levels: Two
- Stories: 2
- Patio & porch: Patio, Screened, Deck, Porch
- Has private pool: Yes
- Pool features: In Ground, Private
- Fencing: Vinyl,Back Yard
- Frontage length: Road Frontage: 218
Lot
- Size: 1.05 Acres
- Dimensions: 221.00 x 207.00
- Features: Cleared
Details
- Additional structures: Above Grade, Below Grade
- Parcel number: 23311.00199.02
- Zoning: RESIDENTIAL
- Special conditions: Standard
Construction
Type & style
- Home type: SingleFamily
- Architectural style: Salt Box,Contemporary
- Property subtype: Single Family Residence
Materials
- Frame, Aluminum Siding
- Foundation: Crawl Space
- Roof: Shingle,Asphalt
Condition
- New construction: No
- Year built: 2004
- Major remodel year: 2020
Utilities & green energy
- Sewer: On Site Septic
- Water: Other
Community & HOA
Community
- Subdivision: Herring Wood
HOA
- Has HOA: No
Location
- Region: Dagsboro
Financial & listing details
- Price per square foot: $251/sqft
- Tax assessed value: $60,800
- Annual tax amount: $799
- Date on market: 1/16/2026
- Listing agreement: Exclusive Right To Sell
- Exclusions: Washer And Dryer
- Ownership: Fee Simple
Estimated market value
$672,600
$639,000 - $706,000
$3,815/mo
Price history
Price history
| Date | Event | Price |
|---|---|---|
| 1/16/2026 | Listed for sale | $698,000-5.7%$251/sqft |
Source: | ||
| 1/1/2026 | Listing removed | $739,900$266/sqft |
Source: | ||
| 10/28/2025 | Price change | $739,900-1.3%$266/sqft |
Source: | ||
| 9/3/2025 | Price change | $750,000-3.2%$269/sqft |
Source: | ||
| 6/25/2025 | Listed for sale | $775,000+19.6%$278/sqft |
Source: | ||
Public tax history
Public tax history
| Year | Property taxes | Tax assessment |
|---|---|---|
| 2024 | $1,257 -1.8% | $30,400 |
| 2023 | $1,280 +1.6% | $30,400 |
| 2022 | $1,260 +11.7% | $30,400 +8.6% |
Find assessor info on the county website
BuyAbility℠ payment
Est. payment
$3,784/mo
Principal & interest
$3348
Home insurance
$244
Property taxes
$192
Climate risks
Neighborhood: 19939
Nearby schools
GreatSchools rating
- 6/10Clayton (John M.) Elementary SchoolGrades: K-5Distance: 0.9 mi
- 7/10Selbyville Middle SchoolGrades: 6-8Distance: 5.6 mi
- 6/10Indian River High SchoolGrades: 9-12Distance: 0.4 mi
Schools provided by the listing agent
- District: Indian River
Source: Bright MLS. This data may not be complete. We recommend contacting the local school district to confirm school assignments for this home.
- Loading
- Loading
