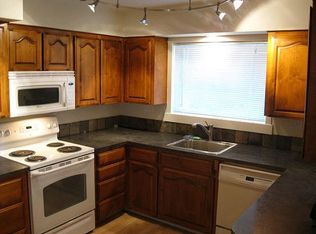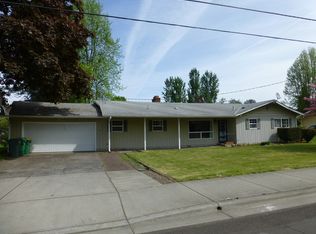Sold
$540,000
3025 18th Ave, Forest Grove, OR 97116
3beds
1,711sqft
Residential, Single Family Residence
Built in 1958
0.38 Acres Lot
$538,100 Zestimate®
$316/sqft
$2,707 Estimated rent
Home value
$538,100
$511,000 - $565,000
$2,707/mo
Zestimate® history
Loading...
Owner options
Explore your selling options
What's special
OPEN SUNDAY 9/7 1-3PM! Gorgeous Remodeled Ranch on Over 1/3 Acre! Hardwood Floors Throughout. Cozy Living Room w/Gas Fireplace w/Brick Surround. Brand New Stunning Kitchen (2025) w/White Soft-Close Cabinets, Butcher Block Counters, Large Island w/Eat-Bar, Stainless Steel Appliances including 36" 6-Burner Gas Stove, Subway Tile Backsplash + Pantry. Beautiful Vaulted Beamed Ceilings in Dining Room w/French Doors to Covered Patio. Spacious Primary Bedroom w/Slider to Trex Deck + Updated Bathroom w/Granite Counters, Dual Vanity, Tile Floors + Fully Tiled Walk-in Shower w/Dual Shower Heads. Newly Updated Guest Bathroom (2025) w/Granite Counters, Tile Floors + Refinished Bathtub w/Subway Tile Surround. New Roof (2024), New Exterior Paint (2025) + All New Windows in Last 10 Years. All Appliances Included. Expansive Backyard Ready for You to Make it Your Own! Fully Fenced w/Raised Beds, 2 Tool Sheds + Plenty of Space to Entertain. Fantastic Location Across from Joseph Gale Park, Blocks to Downtown Forest Grove, Pacific University, Restaurants, Grocery Stores + More!
Zillow last checked: 8 hours ago
Listing updated: October 10, 2025 at 06:59am
Listed by:
Traci Brown 503-810-0705,
Keller Williams Sunset Corridor
Bought with:
Ilana Frey, 930600225
Premiere Property Group, LLC
Source: RMLS (OR),MLS#: 693923950
Facts & features
Interior
Bedrooms & bathrooms
- Bedrooms: 3
- Bathrooms: 2
- Full bathrooms: 2
- Main level bathrooms: 2
Primary bedroom
- Features: Bathroom, Deck, Hardwood Floors, Sliding Doors, Double Sinks, Granite, Tile Floor, Walkin Shower
- Level: Main
- Area: 234
- Dimensions: 18 x 13
Bedroom 2
- Features: Hardwood Floors
- Level: Main
- Area: 99
- Dimensions: 11 x 9
Bedroom 3
- Features: Hardwood Floors
- Level: Main
- Area: 90
- Dimensions: 10 x 9
Dining room
- Features: Beamed Ceilings, French Doors, Hardwood Floors, Patio, Vaulted Ceiling
- Level: Main
- Area: 189
- Dimensions: 21 x 9
Kitchen
- Features: Dishwasher, Eat Bar, Gas Appliances, Hardwood Floors, Island, Microwave, Pantry, Convection Oven, Free Standing Refrigerator
- Level: Main
- Area: 208
- Width: 13
Living room
- Features: Fireplace, Hardwood Floors
- Level: Main
- Area: 238
- Dimensions: 17 x 14
Heating
- Mini Split, Zoned, Fireplace(s)
Cooling
- Has cooling: Yes
Appliances
- Included: Convection Oven, Dishwasher, Disposal, Free-Standing Gas Range, Free-Standing Refrigerator, Gas Appliances, Microwave, Plumbed For Ice Maker, Range Hood, Stainless Steel Appliance(s), Washer/Dryer, Gas Water Heater, Tankless Water Heater
- Laundry: Laundry Room
Features
- Granite, Vaulted Ceiling(s), Sink, Beamed Ceilings, Eat Bar, Kitchen Island, Pantry, Bathroom, Double Vanity, Walkin Shower
- Flooring: Hardwood, Laminate, Tile
- Doors: French Doors, Sliding Doors
- Windows: Double Pane Windows, Vinyl Frames
- Basement: Crawl Space
- Number of fireplaces: 1
- Fireplace features: Gas, Insert
Interior area
- Total structure area: 1,711
- Total interior livable area: 1,711 sqft
Property
Parking
- Total spaces: 2
- Parking features: Driveway, Garage Door Opener, Attached
- Attached garage spaces: 2
- Has uncovered spaces: Yes
Accessibility
- Accessibility features: Garage On Main, Ground Level, Main Floor Bedroom Bath, One Level, Parking, Utility Room On Main, Walkin Shower, Accessibility
Features
- Levels: One
- Stories: 1
- Patio & porch: Covered Patio, Deck, Porch, Patio
- Exterior features: Raised Beds, Yard, Exterior Entry
- Fencing: Fenced
- Has view: Yes
- View description: Park/Greenbelt
Lot
- Size: 0.38 Acres
- Features: Level, SqFt 15000 to 19999
Details
- Additional structures: ToolShed
- Parcel number: R417784
Construction
Type & style
- Home type: SingleFamily
- Architectural style: Ranch
- Property subtype: Residential, Single Family Residence
Materials
- Wood Siding
- Roof: Composition
Condition
- Resale
- New construction: No
- Year built: 1958
Utilities & green energy
- Gas: Gas
- Sewer: Public Sewer
- Water: Public
Community & neighborhood
Location
- Region: Forest Grove
Other
Other facts
- Listing terms: Cash,Conventional,FHA,USDA Loan,VA Loan
- Road surface type: Paved
Price history
| Date | Event | Price |
|---|---|---|
| 10/10/2025 | Sold | $540,000+2.9%$316/sqft |
Source: | ||
| 9/8/2025 | Pending sale | $525,000$307/sqft |
Source: | ||
| 9/4/2025 | Listed for sale | $525,000$307/sqft |
Source: | ||
| 8/28/2025 | Pending sale | $525,000$307/sqft |
Source: | ||
| 8/21/2025 | Listed for sale | $525,000+143.4%$307/sqft |
Source: | ||
Public tax history
| Year | Property taxes | Tax assessment |
|---|---|---|
| 2024 | $4,006 +3.7% | $212,060 +3% |
| 2023 | $3,865 +14.4% | $205,890 +3% |
| 2022 | $3,379 +1.3% | $199,900 |
Find assessor info on the county website
Neighborhood: 97116
Nearby schools
GreatSchools rating
- 3/10Joseph Gale Elementary SchoolGrades: PK-4Distance: 0.1 mi
- 3/10Neil Armstrong Middle SchoolGrades: 7-8Distance: 0.9 mi
- 8/10Forest Grove High SchoolGrades: 9-12Distance: 1.8 mi
Schools provided by the listing agent
- Elementary: Joseph Gale
- Middle: Neil Armstrong
- High: Forest Grove
Source: RMLS (OR). This data may not be complete. We recommend contacting the local school district to confirm school assignments for this home.
Get a cash offer in 3 minutes
Find out how much your home could sell for in as little as 3 minutes with a no-obligation cash offer.
Estimated market value
$538,100
Get a cash offer in 3 minutes
Find out how much your home could sell for in as little as 3 minutes with a no-obligation cash offer.
Estimated market value
$538,100

