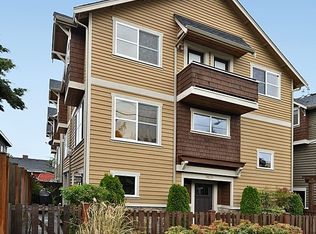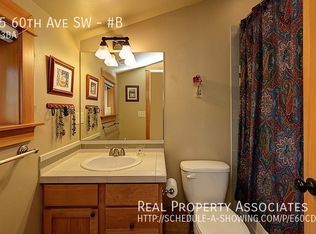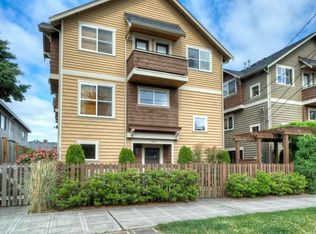This 1560 square foot multi family home has 3 bedrooms and 2.5 bathrooms. This home is located at 3025 60th Ave SW #A, Seattle, WA 98116.
This property is off market, which means it's not currently listed for sale or rent on Zillow. This may be different from what's available on other websites or public sources.



