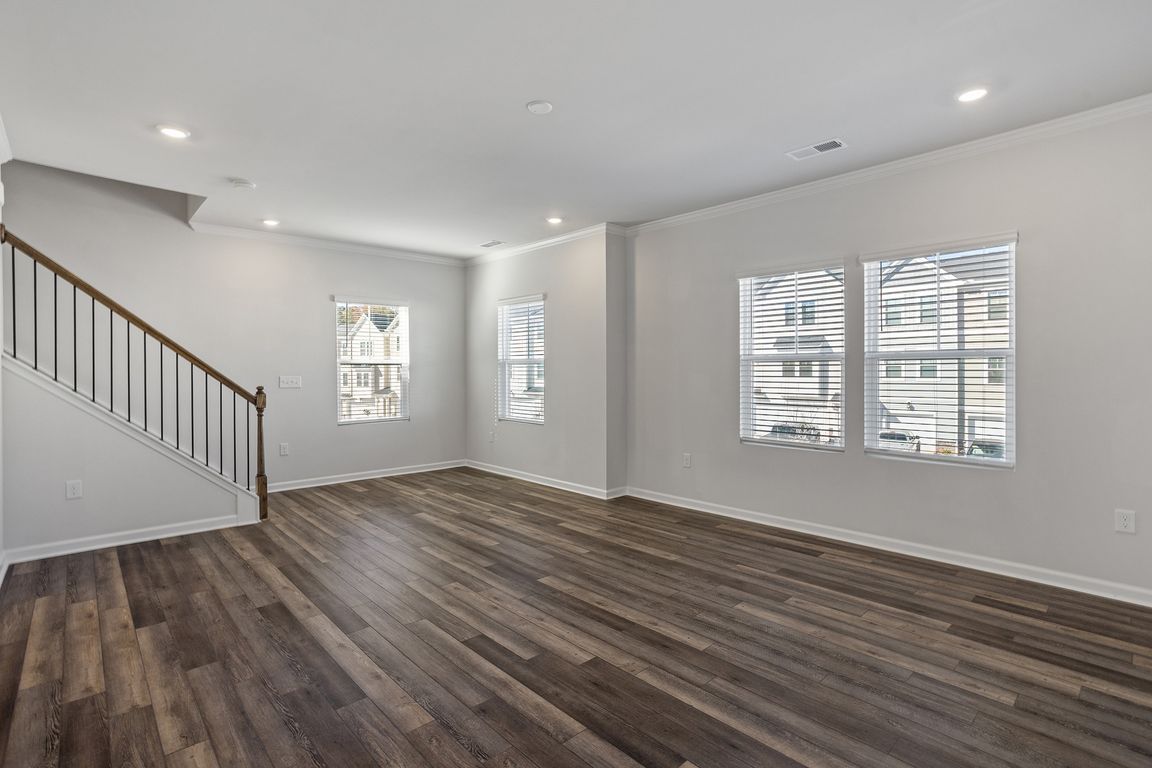
For sale
$435,000
4beds
2,587sqft
3025 Castle Loch Ln, Durham, NC 27703
4beds
2,587sqft
Townhouse, residential
Built in 2023
3,484 sqft
2 Attached garage spaces
$168 price/sqft
$205 monthly HOA fee
What's special
Modern finishesBeautifully maintained townhomePrivate patioBalcony with wooded viewsBright kitchenLarge islandGranite countertops
Welcome to this beautifully maintained townhome in sought-after Lochwood, offering modern finishes, an open layout, and exceptional convenience just minutes from RTP, Brier Creek, and Downtown Durham. This bright and spacious home features a bright kitchen with granite countertops, stainless steel appliances, subway tile backsplash, a large island, and abundant cabinet ...
- 2 days |
- 95 |
- 5 |
Source: Doorify MLS,MLS#: 10133202
Travel times
Family Room
Kitchen
Primary Bedroom
Zillow last checked: 8 hours ago
Listing updated: November 14, 2025 at 02:40pm
Listed by:
Angie Cole 919-578-3128,
LPT Realty LLC,
Janna Tyndall 252-550-1517,
LPT Realty LLC
Source: Doorify MLS,MLS#: 10133202
Facts & features
Interior
Bedrooms & bathrooms
- Bedrooms: 4
- Bathrooms: 4
- Full bathrooms: 3
- 1/2 bathrooms: 1
Heating
- Zoned
Cooling
- Zoned
Appliances
- Included: Dishwasher, Gas Range, Refrigerator, Washer/Dryer
- Laundry: Upper Level
Features
- Kitchen Island, Pantry, Quartz Counters, Walk-In Shower
- Flooring: Carpet, Tile, Vinyl
- Windows: Blinds
- Common walls with other units/homes: 1 Common Wall, End Unit
Interior area
- Total structure area: 2,587
- Total interior livable area: 2,587 sqft
- Finished area above ground: 2,587
- Finished area below ground: 0
Property
Parking
- Total spaces: 4
- Parking features: Garage
- Attached garage spaces: 2
- Uncovered spaces: 2
Accessibility
- Accessibility features: Accessible Bedroom, Accessible Full Bath
Features
- Levels: Multi/Split, Three Or More, Tri-Level
- Stories: 3
- Patio & porch: Deck, Patio
- Has view: Yes
Lot
- Size: 3,484.8 Square Feet
Details
- Parcel number: 0860551731
- Special conditions: Standard
Construction
Type & style
- Home type: Townhouse
- Architectural style: Traditional
- Property subtype: Townhouse, Residential
- Attached to another structure: Yes
Materials
- Vinyl Siding
- Foundation: Slab
- Roof: Shingle
Condition
- New construction: No
- Year built: 2023
Utilities & green energy
- Sewer: Public Sewer
- Water: Public
Community & HOA
Community
- Features: Playground
- Subdivision: Lochwood
HOA
- Has HOA: Yes
- Amenities included: Dog Park, Landscaping, Playground
- Services included: Trash
- HOA fee: $205 monthly
Location
- Region: Durham
Financial & listing details
- Price per square foot: $168/sqft
- Tax assessed value: $402,388
- Annual tax amount: $3,988
- Date on market: 11/14/2025