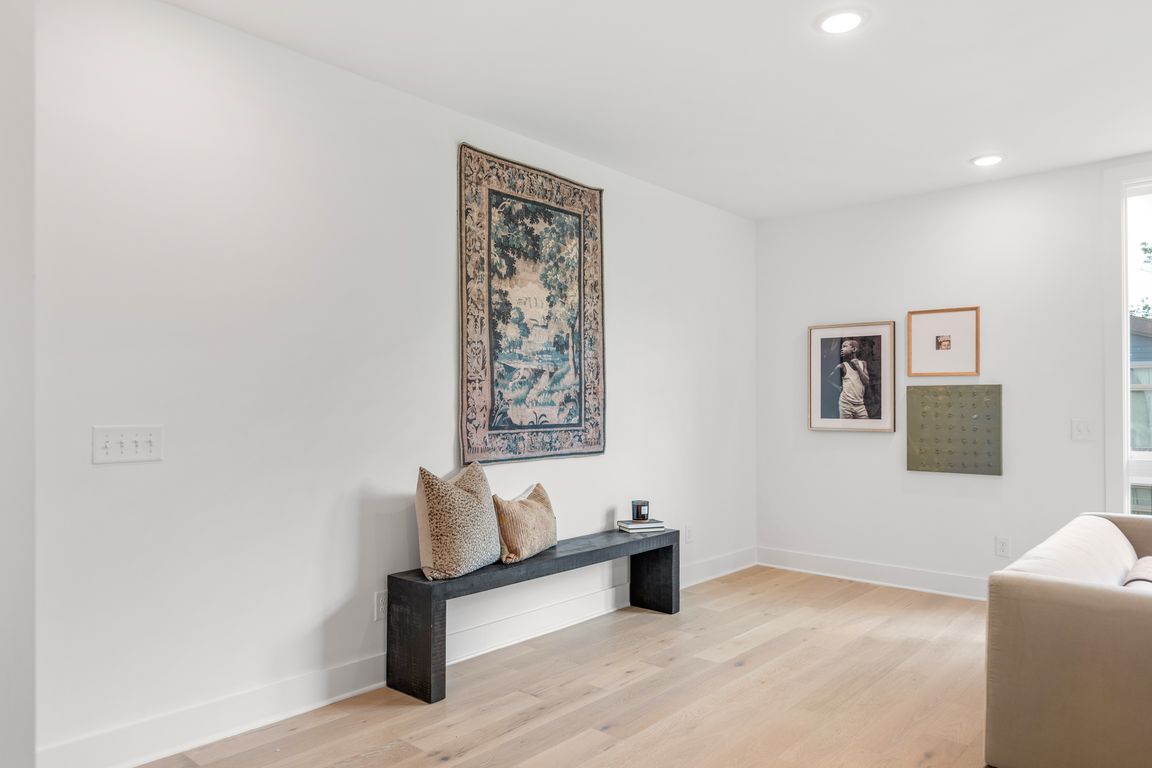
Active
$679,900
3beds
2,082sqft
3025 Edwin Cir, Nashville, TN 37207
3beds
2,082sqft
Horizontal property regime - detached, residential
Built in 2025
435.60 Sqft
2 Attached garage spaces
$327 price/sqft
$140 monthly HOA fee
What's special
Best locations and viewsDog parkOpen concept kitchenVaulted ceilingsOutdoor gathering spacesStand alone soaking tub
Mid-century modern inspired architecture and distinctive floor plans, HighView is not the typical new development. This new and improved Kingbird plan offers more than ever before. Featuring bedrooms on every level, including an impressive top level primary with bonus room landing that walks out to a spacious deck providing amazing views. ...
- 11 days |
- 123 |
- 10 |
Source: RealTracs MLS as distributed by MLS GRID,MLS#: 3032264
Travel times
Living Room
Kitchen
Primary Bedroom
Zillow last checked: 7 hours ago
Listing updated: October 22, 2025 at 02:05pm
Listing Provided by:
Newell Anatol Anderson 615-593-3570,
Compass 615-383-6964,
Mark Deutschmann 615-383-6964,
Compass
Source: RealTracs MLS as distributed by MLS GRID,MLS#: 3032264
Facts & features
Interior
Bedrooms & bathrooms
- Bedrooms: 3
- Bathrooms: 3
- Full bathrooms: 3
- Main level bedrooms: 1
Bedroom 1
- Features: Walk-In Closet(s)
- Level: Walk-In Closet(s)
- Area: 154 Square Feet
- Dimensions: 14x11
Bedroom 2
- Area: 120 Square Feet
- Dimensions: 12x10
Bedroom 3
- Area: 182 Square Feet
- Dimensions: 14x13
Primary bathroom
- Features: Double Vanity
- Level: Double Vanity
Dining room
- Area: 84 Square Feet
- Dimensions: 14x6
Kitchen
- Area: 154 Square Feet
- Dimensions: 14x11
Living room
- Area: 190 Square Feet
- Dimensions: 19x10
Other
- Area: 160 Square Feet
- Dimensions: 16x10
Heating
- Central, Electric
Cooling
- Central Air, Electric
Appliances
- Included: Electric Oven, Electric Range, Dishwasher, Microwave
Features
- Flooring: Laminate
- Basement: Full
Interior area
- Total structure area: 2,082
- Total interior livable area: 2,082 sqft
- Finished area above ground: 2,082
Property
Parking
- Total spaces: 2
- Parking features: Attached, Driveway
- Attached garage spaces: 2
- Has uncovered spaces: Yes
Features
- Levels: One
- Stories: 2
- Patio & porch: Deck
- Exterior features: Balcony
Lot
- Size: 435.6 Square Feet
Details
- Parcel number: 072050N01300CO
- Special conditions: Standard
Construction
Type & style
- Home type: SingleFamily
- Property subtype: Horizontal Property Regime - Detached, Residential
Materials
- Fiber Cement
Condition
- New construction: Yes
- Year built: 2025
Utilities & green energy
- Sewer: Public Sewer
- Water: Public
- Utilities for property: Electricity Available, Water Available
Community & HOA
Community
- Subdivision: High View Cottages
HOA
- Has HOA: Yes
- HOA fee: $140 monthly
Location
- Region: Nashville
Financial & listing details
- Price per square foot: $327/sqft
- Tax assessed value: $85,000
- Annual tax amount: $4,783
- Date on market: 10/22/2025
- Date available: 07/31/2025
- Electric utility on property: Yes