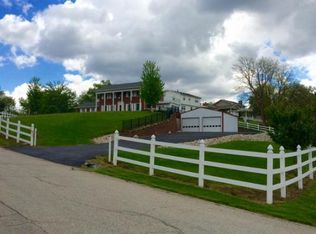Sold for $380,000
$380,000
3025 Lake Bluff Dr, Decatur, IL 62521
3beds
2,586sqft
Single Family Residence
Built in 1964
0.5 Acres Lot
$438,800 Zestimate®
$147/sqft
$2,004 Estimated rent
Home value
$438,800
$369,000 - $527,000
$2,004/mo
Zestimate® history
Loading...
Owner options
Explore your selling options
What's special
The Lakefront Sunset Oasis of your dreams awaits! Truly one of the best views in all of Macon County- you can see for over a mile across the treed lake! This tri-level home w/ basement is truly spectacular for many reasons: incredible sunset views every evening, expansive multiple lake facing decks w/ small custom pool, privacy fencing, & retaining wall, phenomenal chef's kitchen w/ high end stainless appliances & 9x5 granite island seating 8 (THE perfect entertaining home), custom built banquette w/ storage in the dining area, solar panels w/ brand new solar inverter, all newer mechanics, dock rights, & much more. No stone has been left unturned in this incredible home- well over $200,000 in renovations have been done in just the last couple of years including both bathroom remodels, kitchen, and porcelain marble tile throughout. There are 3 living areas, PLUS basement- an unbelievable amount of space in this home. Attached, very nice, heated, 2 car garage. Nothing to do but move in... & soak up the sun! Make sure to ask us about a 3-2-1 interest rate buydown program! Contact your broker for a tour.
Zillow last checked: 8 hours ago
Listing updated: September 04, 2024 at 11:10am
Listed by:
Taylor Peterson 217-422-3335,
Main Place Real Estate
Bought with:
Sherry Plain, 471003493
Brinkoetter REALTORS®
Source: CIBR,MLS#: 6243129 Originating MLS: Central Illinois Board Of REALTORS
Originating MLS: Central Illinois Board Of REALTORS
Facts & features
Interior
Bedrooms & bathrooms
- Bedrooms: 3
- Bathrooms: 2
- Full bathrooms: 2
Primary bedroom
- Level: Upper
Bedroom
- Level: Upper
Bedroom
- Level: Upper
Dining room
- Level: Main
Family room
- Level: Lower
Other
- Level: Upper
Other
- Level: Lower
Kitchen
- Level: Main
Living room
- Level: Main
Heating
- Forced Air
Cooling
- Central Air
Appliances
- Included: Cooktop, Dryer, Dishwasher, Gas Water Heater, Microwave, Oven, Refrigerator, Range Hood, Washer, Water Softener
- Laundry: Main Level
Features
- Breakfast Area, Fireplace
- Windows: Replacement Windows
- Basement: Finished,Partial
- Number of fireplaces: 1
- Fireplace features: Family/Living/Great Room, Wood Burning
Interior area
- Total structure area: 2,586
- Total interior livable area: 2,586 sqft
- Finished area above ground: 1,536
- Finished area below ground: 525
Property
Parking
- Total spaces: 2
- Parking features: Attached, Garage
- Attached garage spaces: 2
Features
- Levels: Three Or More,Multi/Split
- Stories: 3
- Patio & porch: Front Porch, Patio, Deck
- Exterior features: Deck, Fence, Pool, Shed, Workshop
- Pool features: Above Ground, Pool
- Fencing: Yard Fenced
- Has view: Yes
- View description: Lake
- Has water view: Yes
- Water view: Lake
- Waterfront features: Lake Privileges
- Frontage type: Waterfront
Lot
- Size: 0.50 Acres
Details
- Additional structures: Shed(s)
- Parcel number: 091330327003
- Zoning: RES
- Special conditions: None
- Other equipment: Generator
Construction
Type & style
- Home type: SingleFamily
- Architectural style: Tri-Level
- Property subtype: Single Family Residence
Materials
- Other
- Foundation: Basement
- Roof: Shingle
Condition
- Year built: 1964
Utilities & green energy
- Electric: Generator
- Sewer: Public Sewer
- Water: Public
Community & neighborhood
Location
- Region: Decatur
- Subdivision: Greenlake Add
Other
Other facts
- Road surface type: Concrete
Price history
| Date | Event | Price |
|---|---|---|
| 9/3/2024 | Sold | $380,000-4.5%$147/sqft |
Source: | ||
| 8/11/2024 | Pending sale | $397,900$154/sqft |
Source: | ||
| 7/22/2024 | Contingent | $397,900$154/sqft |
Source: | ||
| 6/3/2024 | Listed for sale | $397,900-4.1%$154/sqft |
Source: | ||
| 6/1/2024 | Listing removed | -- |
Source: | ||
Public tax history
| Year | Property taxes | Tax assessment |
|---|---|---|
| 2024 | $6,515 +6.4% | $75,820 +7.6% |
| 2023 | $6,124 -3.4% | $70,451 +6.4% |
| 2022 | $6,338 +5.5% | $66,241 +5.5% |
Find assessor info on the county website
Neighborhood: 62521
Nearby schools
GreatSchools rating
- 1/10Muffley Elementary SchoolGrades: K-6Distance: 0.8 mi
- 1/10Stephen Decatur Middle SchoolGrades: 7-8Distance: 5.6 mi
- 2/10Eisenhower High SchoolGrades: 9-12Distance: 1.9 mi
Schools provided by the listing agent
- District: Decatur Dist 61
Source: CIBR. This data may not be complete. We recommend contacting the local school district to confirm school assignments for this home.
Get pre-qualified for a loan
At Zillow Home Loans, we can pre-qualify you in as little as 5 minutes with no impact to your credit score.An equal housing lender. NMLS #10287.
