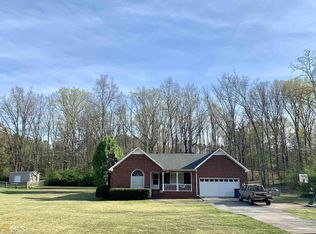Beautiful country home situated on 5.33 acres!! Country living at its best, yet convenient to Highway 411 with access to both Rome and Cartersville areas. Home is meticulously maintained with endless updates! Updates include a new hot water tank, new roof, new siding, new front and back porches, new HVAC, new tile throughout, new vinyl windows and much more! What an amazing deal, listed at only $239,000!!
This property is off market, which means it's not currently listed for sale or rent on Zillow. This may be different from what's available on other websites or public sources.
