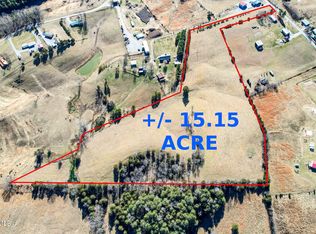Two houses for the price of one! If you are looking for a little slice of history with a second home (or a ready made rental opportunity), look no more. 1920 charming farmhouse with a 2014 Mobile Home all situated on 6.68 acres with amazing mountain views! Farmhouse built in 1920 with original hard wood floors and some original ceiling planks. Covered back porch boasts stunning mountain views and overlooks pond fed by 3 natural springs. Included with this parcel is not your average mobile home. Built in 2014, this home includes an open concept floor plan with a fabulous eat-in kitchen island and oak cabinets. Home was built with thicker than normal floor joists and has drywall throughout. Could be used as primary home while updating the farmhouse, or could be used as a rental property. You must see to appreciate! (Large gray building not included with this property)
This property is off market, which means it's not currently listed for sale or rent on Zillow. This may be different from what's available on other websites or public sources.
