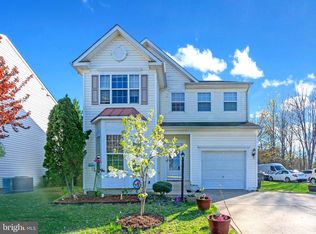3 Finished Levels-Spacious Colonial with open floor plan. Fenced rear yard & deck. Lower level rec room, den & full bath. Main level family room with gas fireplace opens into kitchen/breakfast area. Formal living room with 2 story ceiling. Master bedroom features vaulted ceiling, walk in closet & deluxe bath. Cul-de-sac location.
This property is off market, which means it's not currently listed for sale or rent on Zillow. This may be different from what's available on other websites or public sources.
