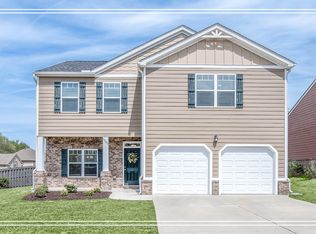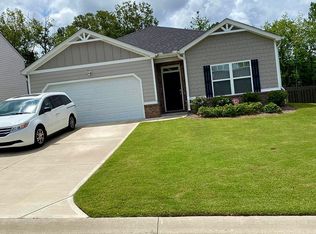Sold for $310,000 on 04/15/25
$310,000
3025 White Gate Loop, Aiken, SC 29801
4beds
2,748sqft
Single Family Residence
Built in 2019
9,147.6 Square Feet Lot
$334,700 Zestimate®
$113/sqft
$2,660 Estimated rent
Home value
$334,700
$318,000 - $351,000
$2,660/mo
Zestimate® history
Loading...
Owner options
Explore your selling options
What's special
BEAUTIFUL UPDATES & AMAZING LAYOUT! This beautiful, 2-story home features a brick and hardi-plank exterior, a 2-car garage, NEW LVP flooring, abundant natural light throughout, and an amazing floor plan. Gorgeous feature wall, freshly-painted interior, NEW lighting, hardware, and fixtures add a touch of elegance. The kitchen features granite countertops, tile backsplash, gas range, and a NEW refrigerator. Downstairs, enjoy formal dining and living rooms, a cozy den with fireplace, laundry, and a half bath. Upstairs, features 4 bedrooms with NEW carpet, 2 full baths, and a landing area. The Primary Bedroom includes an ensuite bathroom with a double vanity, separate shower, garden tub, and large closet. With 2,748 sqft of living space, this home in Hitchcock Crossing offers plenty of room to relax and entertain. Situated in 350 acres of rolling wooded terrain, it's just minutes from historic downtown Aiken and across from Hitchcock Woods, the largest urban forest in the state.
Zillow last checked: 8 hours ago
Listing updated: April 17, 2025 at 08:27am
Listed by:
Farrah Brown La Pan,
Real Estate Simplified
Bought with:
Lisa Killion, SC98585
Fabulous Aiken Homes LLC
Source: Aiken MLS,MLS#: 213122
Facts & features
Interior
Bedrooms & bathrooms
- Bedrooms: 4
- Bathrooms: 3
- Full bathrooms: 2
- 1/2 bathrooms: 1
Primary bedroom
- Level: Upper
- Area: 360
- Dimensions: 20 x 18
Bedroom 2
- Level: Upper
- Area: 225
- Dimensions: 15 x 15
Bedroom 3
- Level: Upper
- Area: 195
- Dimensions: 15 x 13
Bedroom 4
- Level: Upper
- Area: 156
- Dimensions: 13 x 12
Den
- Level: Main
- Area: 156
- Dimensions: 13 x 12
Dining room
- Level: Main
- Area: 99
- Dimensions: 11 x 9
Kitchen
- Level: Main
- Area: 120
- Dimensions: 12 x 10
Laundry
- Level: Main
- Area: 30
- Dimensions: 6 x 5
Living room
- Level: Main
- Area: 289
- Dimensions: 17 x 17
Heating
- Fireplace(s), Forced Air, Natural Gas
Cooling
- Central Air, Electric
Appliances
- Included: Microwave, Range, Refrigerator, Dishwasher, Electric Water Heater
Features
- Walk-In Closet(s), Ceiling Fan(s), Kitchen Island, Pantry, Eat-in Kitchen
- Flooring: See Remarks, Carpet, Vinyl
- Basement: None
- Number of fireplaces: 1
- Fireplace features: Den, Gas Log
Interior area
- Total structure area: 2,748
- Total interior livable area: 2,748 sqft
- Finished area above ground: 2,748
- Finished area below ground: 0
Property
Parking
- Total spaces: 2
- Parking features: Attached, Driveway, Paved
- Attached garage spaces: 2
- Has uncovered spaces: Yes
Features
- Levels: Two
- Patio & porch: Porch
- Pool features: None
Lot
- Size: 9,147 sqft
- Dimensions: 65' x 140'
- Features: Level
Details
- Additional structures: None
- Parcel number: 0881306004
- Special conditions: Standard
- Horse amenities: None
Construction
Type & style
- Home type: SingleFamily
- Architectural style: Other
- Property subtype: Single Family Residence
Materials
- Brick Veneer, Drywall, Frame
- Foundation: Slab
- Roof: Composition,Shingle
Condition
- New construction: No
- Year built: 2019
Utilities & green energy
- Sewer: Public Sewer
- Water: Public
Community & neighborhood
Community
- Community features: None
Location
- Region: Aiken
- Subdivision: Hitchcock Crossing
HOA & financial
HOA
- Has HOA: Yes
- HOA fee: $450 annually
Other
Other facts
- Listing terms: Contract
- Road surface type: Paved
Price history
| Date | Event | Price |
|---|---|---|
| 4/15/2025 | Sold | $310,000-3.1%$113/sqft |
Source: | ||
| 2/21/2025 | Pending sale | $319,900$116/sqft |
Source: | ||
| 2/3/2025 | Listed for sale | $319,900$116/sqft |
Source: | ||
| 12/27/2024 | Listing removed | $319,900$116/sqft |
Source: | ||
| 12/13/2024 | Price change | $319,900-1.5%$116/sqft |
Source: | ||
Public tax history
| Year | Property taxes | Tax assessment |
|---|---|---|
| 2025 | -- | $19,180 +94.3% |
| 2024 | $998 -0.2% | $9,870 |
| 2023 | $1,000 +2.8% | $9,870 |
Find assessor info on the county website
Neighborhood: 29801
Nearby schools
GreatSchools rating
- 7/10Warrenville Elementary SchoolGrades: PK-5Distance: 1.7 mi
- 2/10Langley-Bath-Clearwater Middle SchoolGrades: 6-8Distance: 5.7 mi
- 4/10Midland Valley High SchoolGrades: 9-12Distance: 5.1 mi
Schools provided by the listing agent
- Elementary: Warrenville
- Middle: Lbc
- High: Midland Valley
Source: Aiken MLS. This data may not be complete. We recommend contacting the local school district to confirm school assignments for this home.

Get pre-qualified for a loan
At Zillow Home Loans, we can pre-qualify you in as little as 5 minutes with no impact to your credit score.An equal housing lender. NMLS #10287.
Sell for more on Zillow
Get a free Zillow Showcase℠ listing and you could sell for .
$334,700
2% more+ $6,694
With Zillow Showcase(estimated)
$341,394
