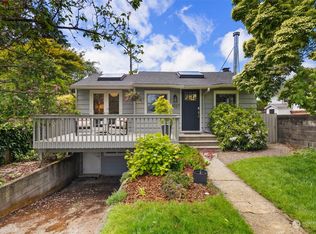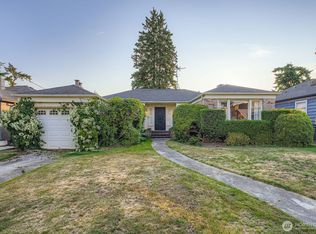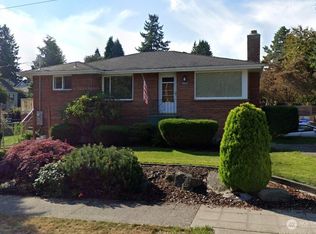Sold
Listed by:
Shari H. Kruse,
Windermere West Metro,
Sarah C. Hardwick,
Windermere West Metro
Bought with: Windermere RE/Capitol Hill,Inc
$1,850,000
3026 52nd Avenue SW, Seattle, WA 98116
5beds
3,020sqft
Single Family Residence
Built in 1952
6,098.4 Square Feet Lot
$1,798,300 Zestimate®
$613/sqft
$5,673 Estimated rent
Home value
$1,798,300
$1.69M - $1.91M
$5,673/mo
Zestimate® history
Loading...
Owner options
Explore your selling options
What's special
Beautifully re-imagined mid-century home in excellent Admiral location offers open concept living w/wide doors to west facing deck, expanding the living space & providing great flow for entertaining. Kerf designed cabinets enhance kitchen & baths, amplifying the mid-century vibe. High ceilings & skylights, period lighting and use of natural materials add a modern feel. Plenty of space for everyone w/3 bedrooms and 2 baths on main and full daylight lower level w/Marmoleum floors, 2 additional bedrooms (or family/media/den/office), 3/4 bath, and large work space. One car garage + storage & shop w/driveway off alley provides extra parking. Radiant heat throughout plus on-demand H20. Gorgeous private fenced backyard w/raised beds and gate.
Zillow last checked: 8 hours ago
Listing updated: November 01, 2023 at 05:27pm
Offers reviewed: Oct 17
Listed by:
Shari H. Kruse,
Windermere West Metro,
Sarah C. Hardwick,
Windermere West Metro
Bought with:
Monica McCormick, 109269
Windermere RE/Capitol Hill,Inc
Source: NWMLS,MLS#: 2165762
Facts & features
Interior
Bedrooms & bathrooms
- Bedrooms: 5
- Bathrooms: 3
- Full bathrooms: 1
- 3/4 bathrooms: 2
- Main level bedrooms: 3
Primary bedroom
- Level: Main
Bedroom
- Level: Main
Bedroom
- Level: Lower
Bedroom
- Level: Main
Bedroom
- Level: Lower
Bathroom full
- Level: Main
Bathroom three quarter
- Level: Main
Bathroom three quarter
- Level: Lower
Dining room
- Level: Main
Entry hall
- Level: Main
Family room
- Level: Lower
Kitchen with eating space
- Level: Main
Living room
- Level: Main
Utility room
- Level: Lower
Heating
- Radiant
Cooling
- None
Appliances
- Included: Dishwasher_, Dryer, GarbageDisposal_, Microwave_, Refrigerator_, StoveRange_, Washer, Dishwasher, Garbage Disposal, Microwave, Refrigerator, StoveRange, Water Heater: Gas, Water Heater Location: Utility Room
Features
- Bath Off Primary, Dining Room, Walk-In Pantry
- Flooring: Hardwood, Other, See Remarks
- Doors: French Doors
- Windows: Double Pane/Storm Window
- Basement: Daylight,Finished
- Has fireplace: No
- Fireplace features: See Remarks
Interior area
- Total structure area: 3,020
- Total interior livable area: 3,020 sqft
Property
Parking
- Total spaces: 1
- Parking features: Driveway, Attached Garage
- Attached garage spaces: 1
Features
- Levels: One
- Stories: 1
- Entry location: Main
- Patio & porch: Hardwood, Bath Off Primary, Double Pane/Storm Window, Dining Room, French Doors, Vaulted Ceiling(s), Walk-In Pantry, Water Heater
- Has view: Yes
- View description: Mountain(s), Territorial
Lot
- Size: 6,098 sqft
- Dimensions: 120 x 50
- Features: Curbs, Dead End Street, Paved, Sidewalk, Cable TV, Deck, Fenced-Partially, Gas Available, Patio
- Topography: Level
- Residential vegetation: Garden Space
Details
- Parcel number: 5373200040
- Zoning description: SF 5000,Jurisdiction: City
- Special conditions: Standard
- Other equipment: Leased Equipment: no
Construction
Type & style
- Home type: SingleFamily
- Architectural style: Modern
- Property subtype: Single Family Residence
Materials
- Cement/Concrete, Cement Planked, Metal/Vinyl
- Foundation: Poured Concrete
- Roof: Composition,Torch Down
Condition
- Very Good
- Year built: 1952
- Major remodel year: 2008
Utilities & green energy
- Electric: Company: Seattle City Light
- Sewer: Sewer Connected, Company: SPU
- Water: Public, Company: SPU
Community & neighborhood
Location
- Region: Seattle
- Subdivision: Admiral
Other
Other facts
- Listing terms: Cash Out,Conventional
- Cumulative days on market: 576 days
Price history
| Date | Event | Price |
|---|---|---|
| 11/1/2023 | Sold | $1,850,000+9.5%$613/sqft |
Source: | ||
| 10/18/2023 | Pending sale | $1,690,000$560/sqft |
Source: | ||
| 10/14/2023 | Price change | $1,690,000+5.6%$560/sqft |
Source: | ||
| 10/3/2023 | Pending sale | $1,600,000$530/sqft |
Source: | ||
| 9/29/2023 | Listed for sale | $1,600,000+365.1%$530/sqft |
Source: | ||
Public tax history
| Year | Property taxes | Tax assessment |
|---|---|---|
| 2024 | $12,626 +11.4% | $1,288,000 +10% |
| 2023 | $11,332 +6.7% | $1,171,000 -4.3% |
| 2022 | $10,618 +4.3% | $1,223,000 +13.3% |
Find assessor info on the county website
Neighborhood: Admiral
Nearby schools
GreatSchools rating
- 9/10Alki Elementary SchoolGrades: PK-5Distance: 0.5 mi
- 9/10Madison Middle SchoolGrades: 6-8Distance: 0.4 mi
- 7/10West Seattle High SchoolGrades: 9-12Distance: 0.6 mi
Schools provided by the listing agent
- Middle: Madison Mid
- High: West Seattle High
Source: NWMLS. This data may not be complete. We recommend contacting the local school district to confirm school assignments for this home.

Get pre-qualified for a loan
At Zillow Home Loans, we can pre-qualify you in as little as 5 minutes with no impact to your credit score.An equal housing lender. NMLS #10287.
Sell for more on Zillow
Get a free Zillow Showcase℠ listing and you could sell for .
$1,798,300
2% more+ $35,966
With Zillow Showcase(estimated)
$1,834,266


