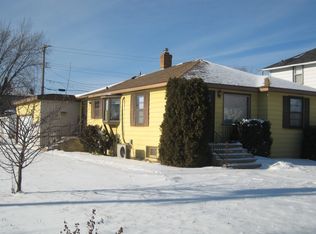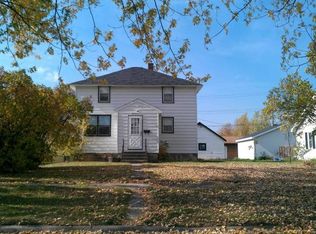Sold for $150,000 on 10/01/25
$150,000
3026 5th Ave E, Hibbing, MN 55746
3beds
1,500sqft
Single Family Residence
Built in 1940
3,049.2 Square Feet Lot
$151,900 Zestimate®
$100/sqft
$1,750 Estimated rent
Home value
$151,900
$129,000 - $179,000
$1,750/mo
Zestimate® history
Loading...
Owner options
Explore your selling options
What's special
Super clean and move-in ready 2-story, 3-bedroom, 2-bath home situated on a corner lot close to schools, shopping, and medical facilities. This well-kept home features maintenance-free vinyl siding and vinyl windows, along with a large 2-stall garage and a clean, wide-open basement with room to expand. Inside, you'll find a spacious kitchen and a large separate dining room with updated vinyl flooring, plus brand new carpet throughout the home. Some fresh paint and semi-updated bathrooms add a nice touch. The upper level offers a bonus TV/entertainment room for added living space. Enjoy comfort year-round with central air and a brand new forced-air furnace installed before closing. New Privacy fence with patio for entertaining. A solid home in a convenient location—come take a look!
Zillow last checked: 8 hours ago
Listing updated: October 01, 2025 at 10:59am
Listed by:
Robin Cicmil 218-969-4048,
Village Realty
Bought with:
Nonmember NONMEMBER
Nonmember Office
Source: Lake Superior Area Realtors,MLS#: 6120694
Facts & features
Interior
Bedrooms & bathrooms
- Bedrooms: 3
- Bathrooms: 2
- Full bathrooms: 2
Bedroom
- Level: Upper
- Area: 144.97 Square Feet
- Dimensions: 10.9 x 13.3
Bedroom
- Level: Upper
- Area: 88.35 Square Feet
- Dimensions: 9.3 x 9.5
Bedroom
- Level: Upper
- Area: 103.4 Square Feet
- Dimensions: 9.4 x 11
Dining room
- Level: Main
- Area: 115 Square Feet
- Dimensions: 10 x 11.5
Kitchen
- Level: Main
- Area: 182 Square Feet
- Dimensions: 13 x 14
Living room
- Level: Main
- Area: 295.29 Square Feet
- Dimensions: 15.3 x 19.3
Rec room
- Level: Upper
- Area: 123.28 Square Feet
- Dimensions: 13.4 x 9.2
Heating
- Forced Air, Natural Gas
Cooling
- Central Air
Appliances
- Included: Dishwasher, Range, Refrigerator
Features
- Basement: Full
- Has fireplace: No
Interior area
- Total interior livable area: 1,500 sqft
- Finished area above ground: 1,500
- Finished area below ground: 0
Property
Parking
- Total spaces: 2
- Parking features: Detached
- Garage spaces: 2
Features
- Levels: Multi-Level
Lot
- Size: 3,049 sqft
- Dimensions: 125 x 25
Details
- Foundation area: 720
- Parcel number: 140025002120
Construction
Type & style
- Home type: SingleFamily
- Property subtype: Single Family Residence
Materials
- Steel Siding, Frame/Wood
- Foundation: Rock
- Roof: Asphalt Shingle
Condition
- Previously Owned
- Year built: 1940
Utilities & green energy
- Electric: Hibbing Public Utilities
- Sewer: Public Sewer
- Water: Public
Community & neighborhood
Location
- Region: Hibbing
Other
Other facts
- Listing terms: Cash,Conventional,FHA,VA Loan
Price history
| Date | Event | Price |
|---|---|---|
| 10/1/2025 | Sold | $150,000-3.2%$100/sqft |
Source: | ||
| 9/29/2025 | Pending sale | $154,900$103/sqft |
Source: | ||
| 9/3/2025 | Contingent | $154,900$103/sqft |
Source: | ||
| 9/3/2025 | Pending sale | $154,900$103/sqft |
Source: | ||
| 8/18/2025 | Price change | $154,900-1.9%$103/sqft |
Source: Range AOR #148716 | ||
Public tax history
| Year | Property taxes | Tax assessment |
|---|---|---|
| 2024 | $1,904 -10.8% | $127,300 |
| 2023 | $2,134 +16.2% | $127,300 +4.2% |
| 2022 | $1,836 +10.1% | $122,200 +19.7% |
Find assessor info on the county website
Neighborhood: 55746
Nearby schools
GreatSchools rating
- 6/10Lincoln Elementary SchoolGrades: 2-6Distance: 0.7 mi
- 8/10Hibbing High SchoolGrades: 7-12Distance: 0.7 mi
- NAWashington Elementary SchoolGrades: K-2Distance: 0.9 mi

Get pre-qualified for a loan
At Zillow Home Loans, we can pre-qualify you in as little as 5 minutes with no impact to your credit score.An equal housing lender. NMLS #10287.

