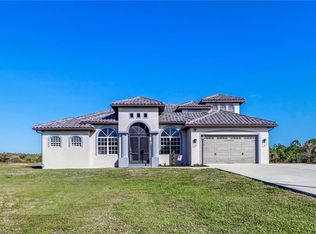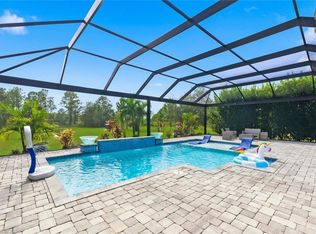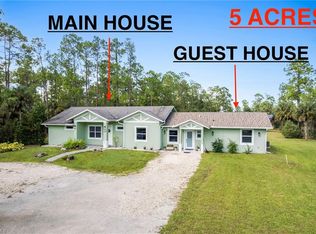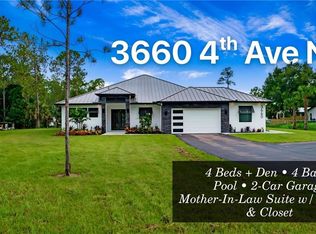- - - >Only 2-year-old (!!!) modern and stylish 4-bed+den/3-bath Naples's estate on 5+ acre corner lot with 2-car garage! The largest and newest available with acreage in its price range and only 30 minutes from the beach for you to enjoy the best of West Coast, Florida! Besides the safety offered by newest building codes and high impact windows and doors, this stunning estate offers upgraded living spaces with 14-feet high ceiling on foyer and 12 feet high ceilings in other living areas, open kitchen with granite counter tops and grand island w state-of-the-art Samsung appliances and LG washer & dryer in laundry room under AC, 24x24 white porcelain floors through-out, split plan, master suite with walk-in closets for him and (x-large) walk-in closet for her and a spacious master bath with x-large dual shower and x-large vanity 4th bedroom has its own bath and to better enjoy Florida outdoor life, a large L-shaped lanai extension (screened and covered patio) with ceiling fans for you to enjoy dinner-al-fresco or BBQ, rain or shine! Lot starts on Everglades Blvd, and it can be sub-divided. Ready to buy your own paradise, equestrian property or retreat? Prperty website w video and floorplan available!
For sale
Price cut: $22K (12/6)
$898,000
3026 64th AVE NE, NAPLES, FL 34120
4beds
2,398sqft
Est.:
Single Family Residence
Built in 2023
5.15 Acres Lot
$-- Zestimate®
$374/sqft
$-- HOA
What's special
Large l-shaped lanai extensionCeiling fansUpgraded living spacesSpacious master bathCorner lotScreened and covered patioState-of-the-art samsung appliances
- 216 days |
- 616 |
- 30 |
Zillow last checked: 8 hours ago
Listing updated: December 10, 2025 at 08:09am
Listed by:
Ana Farje 305-793-1994,
Keller Williams Realty Premier
Source: SWFLMLS,MLS#: 225044710 Originating MLS: Naples
Originating MLS: Naples
Tour with a local agent
Facts & features
Interior
Bedrooms & bathrooms
- Bedrooms: 4
- Bathrooms: 3
- Full bathrooms: 3
Rooms
- Room types: Den - Study, Family Room, Screened Lanai/Porch, 4 Bedrooms Plus Den
Bedroom
- Features: First Floor Bedroom, Master BR Ground
Dining room
- Features: Breakfast Bar, Dining - Living, Eat-in Kitchen
Kitchen
- Features: Island, Pantry
Heating
- Central
Cooling
- Ceiling Fan(s), Central Air
Appliances
- Included: Electric Cooktop, Dishwasher, Disposal, Dryer, Microwave, Range, Refrigerator/Freezer, Refrigerator/Icemaker, Reverse Osmosis, Washer
- Laundry: Inside, Laundry Tub
Features
- Built-In Cabinets, Closet Cabinets, Foyer, French Doors, Laundry Tub, Smoke Detectors, Tray Ceiling(s), Vaulted Ceiling(s), Walk-In Closet(s), Den - Study, Family Room, Laundry in Residence, Screened Lanai/Porch
- Doors: French Doors, Impact Resistant Doors
- Windows: Impact Resistant Windows
- Has fireplace: No
Interior area
- Total structure area: 2,935
- Total interior livable area: 2,398 sqft
Property
Parking
- Total spaces: 2
- Parking features: Driveway, Attached
- Attached garage spaces: 2
- Has uncovered spaces: Yes
Features
- Stories: 1
- Patio & porch: Patio, Screened Lanai/Porch
- Fencing: Fenced
- Has view: Yes
- View description: Landscaped Area
- Waterfront features: None
Lot
- Size: 5.15 Acres
- Features: Corner Lot, Regular
Details
- Parcel number: 38851000001
Construction
Type & style
- Home type: SingleFamily
- Architectural style: Contemporary
- Property subtype: Single Family Residence
Materials
- Block, Stucco
- Foundation: Concrete Block
- Roof: Tile
Condition
- New construction: No
- Year built: 2023
Utilities & green energy
- Sewer: Septic Tank
- Water: Reverse Osmosis - Entire House, Well
Community & HOA
Community
- Features: No Subdivision
- Security: Smoke Detector(s)
- Subdivision: GOLDEN GATE ESTATES
HOA
- Has HOA: No
- Amenities included: None
Location
- Region: Naples
Financial & listing details
- Price per square foot: $374/sqft
- Tax assessed value: $706,241
- Annual tax amount: $7,479
- Date on market: 5/8/2025
- Lease term: Buyer Finance/Cash,Buyer Pays Title
Estimated market value
Not available
Estimated sales range
Not available
Not available
Price history
Price history
| Date | Event | Price |
|---|---|---|
| 12/6/2025 | Price change | $898,000-2.4%$374/sqft |
Source: | ||
| 10/30/2025 | Price change | $920,000-7.1%$384/sqft |
Source: | ||
| 8/28/2025 | Price change | $990,000-9.2%$413/sqft |
Source: | ||
| 8/9/2025 | Price change | $1,090,000-4.8%$455/sqft |
Source: | ||
| 6/16/2025 | Price change | $1,145,000-6.9%$477/sqft |
Source: | ||
Public tax history
Public tax history
| Year | Property taxes | Tax assessment |
|---|---|---|
| 2024 | $7,480 +536.4% | $635,374 +844.3% |
| 2023 | $1,175 +2.7% | $67,286 +10% |
| 2022 | $1,144 +34.1% | $61,169 +10% |
Find assessor info on the county website
BuyAbility℠ payment
Est. payment
$5,253/mo
Principal & interest
$4213
Property taxes
$726
Home insurance
$314
Climate risks
Neighborhood: Golden Gate
Nearby schools
GreatSchools rating
- 7/10Estates Elementary SchoolGrades: PK-5Distance: 0.6 mi
- 8/10Corkscrew Middle SchoolGrades: 6-8Distance: 4.6 mi
- 5/10Palmetto Ridge High SchoolGrades: 9-12Distance: 4 mi
- Loading
- Loading





