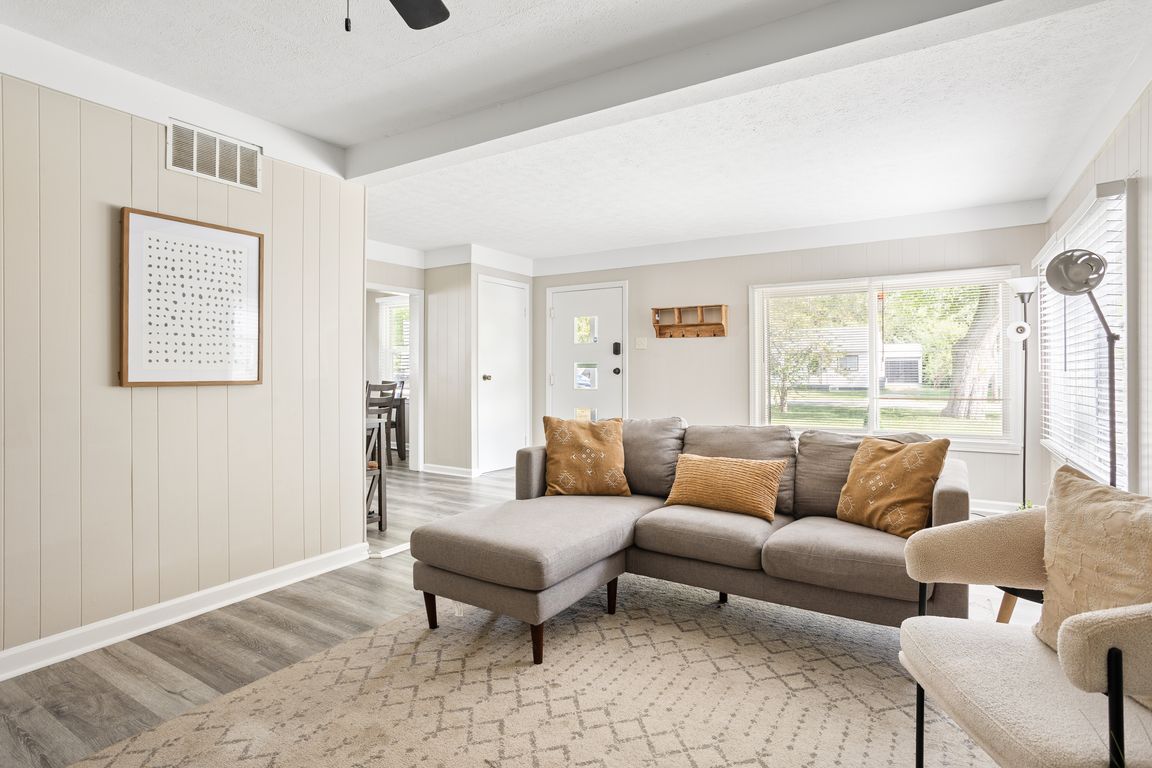
Active
$239,900
4beds
1,832sqft
3026 Alice Ave, Indianapolis, IN 46237
4beds
1,832sqft
Residential, single family residence
Built in 1945
0.36 Acres
3 Garage spaces
$131 price/sqft
What's special
Spacious primary suiteInviting front porchBright open layoutNew flooringFresh paintStainless steel appliancesAmple room for storage
Welcome to 3026 Alice Avenue - a beautifully remodeled 4-bedroom, 2-bath home located just minutes from Downtown Indianapolis! Step inside to find a bright, open layout featuring fresh paint, new flooring, and stainless steel appliances throughout. The spacious primary suite includes a large ensuite bathroom, while the additional bedrooms offer flexibility ...
- 23 hours |
- 156 |
- 20 |
Source: MIBOR as distributed by MLS GRID,MLS#: 22067530
Travel times
Living Room
Kitchen
Primary Bedroom
Zillow last checked: 7 hours ago
Listing updated: October 10, 2025 at 05:20am
Listing Provided by:
Ryan Boyd 317-362-8882,
Trueblood Real Estate,
Mina Kadhum 317-374-6055,
Trueblood Real Estate
Source: MIBOR as distributed by MLS GRID,MLS#: 22067530
Facts & features
Interior
Bedrooms & bathrooms
- Bedrooms: 4
- Bathrooms: 2
- Full bathrooms: 2
- Main level bathrooms: 2
- Main level bedrooms: 4
Primary bedroom
- Level: Main
- Area: 285 Square Feet
- Dimensions: 15x19
Bedroom 2
- Level: Main
- Area: 272 Square Feet
- Dimensions: 17x16
Bedroom 3
- Level: Main
- Area: 144 Square Feet
- Dimensions: 12x12
Bedroom 4
- Level: Main
- Area: 108 Square Feet
- Dimensions: 9x12
Dining room
- Level: Main
- Area: 80 Square Feet
- Dimensions: 8x10
Kitchen
- Level: Main
- Area: 80 Square Feet
- Dimensions: 8x10
Living room
- Level: Main
- Area: 231 Square Feet
- Dimensions: 11x21
Living room
- Level: Main
- Area: 231 Square Feet
- Dimensions: 11x21
Heating
- Forced Air, Natural Gas
Cooling
- Central Air
Appliances
- Included: Dishwasher, Disposal, Microwave, Gas Oven, Refrigerator, Water Heater
- Laundry: Laundry Closet
Features
- Attic Access, Eat-in Kitchen, Smart Thermostat
- Has basement: No
- Attic: Access Only
Interior area
- Total structure area: 1,832
- Total interior livable area: 1,832 sqft
Property
Parking
- Total spaces: 3
- Parking features: Detached
- Garage spaces: 3
Features
- Levels: One
- Stories: 1
- Exterior features: Storage
Lot
- Size: 0.36 Acres
Details
- Additional structures: Storage
- Parcel number: 491029106037000574
- Horse amenities: None
Construction
Type & style
- Home type: SingleFamily
- Architectural style: Ranch,Traditional
- Property subtype: Residential, Single Family Residence
Materials
- Vinyl Siding
- Foundation: Block
Condition
- Updated/Remodeled
- New construction: No
- Year built: 1945
Utilities & green energy
- Water: Public
- Utilities for property: Electricity Connected, Sewer Connected, Water Connected
Community & HOA
Community
- Subdivision: No Subdivision
HOA
- Has HOA: No
Location
- Region: Indianapolis
Financial & listing details
- Price per square foot: $131/sqft
- Tax assessed value: $199,600
- Annual tax amount: $5,080
- Date on market: 10/10/2025
- Electric utility on property: Yes