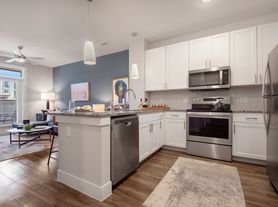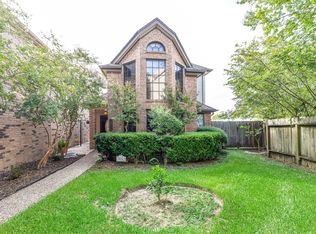Beautiful home perfect for growing families in the amazing Northfork subdivision! Large corner lot. Updated floors and paint, recent foundation work done, updated roof, amazing granite countertops in a great kitchen fit for entertaining. Primary bedroom and utility room downstairs, along with large family room, kitchen and breakfast room, formal dining, formal living and study, other bedrooms and game room up. Large fenced yard for family gatherings and ample living space inside for gatherings and growing families!
Copyright notice - Data provided by HAR.com 2022 - All information provided should be independently verified.
House for rent
$3,100/mo
3026 Cherry Mill Ct, Houston, TX 77059
4beds
3,437sqft
Price may not include required fees and charges.
Singlefamily
Available now
-- Pets
Electric
Electric dryer hookup laundry
2 Parking spaces parking
Natural gas, fireplace
What's special
Updated floorsUpdated roofLarge fenced yardLarge family roomBreakfast roomAmazing granite countertopsAmple living space
- 45 days
- on Zillow |
- -- |
- -- |
Travel times
Renting now? Get $1,000 closer to owning
Unlock a $400 renter bonus, plus up to a $600 savings match when you open a Foyer+ account.
Offers by Foyer; terms for both apply. Details on landing page.
Facts & features
Interior
Bedrooms & bathrooms
- Bedrooms: 4
- Bathrooms: 3
- Full bathrooms: 2
- 1/2 bathrooms: 1
Rooms
- Room types: Breakfast Nook, Office
Heating
- Natural Gas, Fireplace
Cooling
- Electric
Appliances
- Included: Dishwasher, Disposal, Microwave, Oven, Range, Refrigerator
- Laundry: Electric Dryer Hookup, Gas Dryer Hookup, Hookups, Washer Hookup
Features
- Formal Entry/Foyer, High Ceilings, Open Ceiling, Primary Bed - 1st Floor, Walk-In Closet(s)
- Flooring: Linoleum/Vinyl
- Has fireplace: Yes
Interior area
- Total interior livable area: 3,437 sqft
Property
Parking
- Total spaces: 2
- Parking features: Covered
- Details: Contact manager
Features
- Stories: 2
- Exterior features: Additional Parking, Architecture Style: Traditional, Back Yard, Corner Lot, Detached, Electric Dryer Hookup, Formal Dining, Formal Entry/Foyer, Formal Living, Free Standing, Gameroom Up, Gas Dryer Hookup, Heating: Gas, High Ceilings, Lot Features: Back Yard, Corner Lot, Subdivided, Open Ceiling, Patio/Deck, Primary Bed - 1st Floor, Subdivided, Walk-In Closet(s), Washer Hookup
Details
- Parcel number: 1178310010045
Construction
Type & style
- Home type: SingleFamily
- Property subtype: SingleFamily
Condition
- Year built: 1996
Community & HOA
Location
- Region: Houston
Financial & listing details
- Lease term: Long Term,12 Months
Price history
| Date | Event | Price |
|---|---|---|
| 9/15/2025 | Price change | $3,100-3.1%$1/sqft |
Source: | ||
| 8/20/2025 | Listed for rent | $3,200+6.7%$1/sqft |
Source: | ||
| 7/10/2025 | Listing removed | $3,000$1/sqft |
Source: | ||
| 7/9/2025 | Listed for rent | $3,000+15.4%$1/sqft |
Source: | ||
| 12/14/2020 | Listing removed | $2,600$1/sqft |
Source: Texas Tier Realty #10232702 | ||

