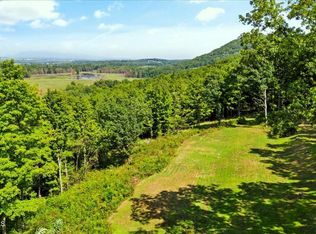Closed
$375,000
3026 Coach Road, Argyle, NY 12809
3beds
1,448sqft
Single Family Residence, Residential
Built in 2008
10.57 Acres Lot
$384,700 Zestimate®
$259/sqft
$2,252 Estimated rent
Home value
$384,700
Estimated sales range
Not available
$2,252/mo
Zestimate® history
Loading...
Owner options
Explore your selling options
What's special
Welcome to 3026 Coach Road in Argyle, a charming country retreat on 10.57 acres. This property features your own private orchard with fruit trees, grapes, berry bushes and beautiful perennial gardens! The home boasts an open-concept living area, 3 spacious bedrooms (including a primary suite with en-suite), and large closets for plenty of storage. The basement, complete with a woodstove and propane stove, is ready to be finished to suit your needs. Chicken coops & sheds included making this the perfect homesteading property! Relax in the gazebo while enjoying breathtaking sunsets and the abundant wildlife that surrounds you. A perfect blend of comfort and nature! Convenient location! 20 min to downtown Glens Falls, 20 min to VT & 40 min to Saratoga Springs!!
Zillow last checked: 8 hours ago
Listing updated: July 30, 2025 at 04:14am
Listed by:
Jolene Thomas 518-944-0412,
PennyDot Realty
Bought with:
Lisa Vitiello, 10301222411
Miranda Real Estate Group, Inc
Source: Global MLS,MLS#: 202520257
Facts & features
Interior
Bedrooms & bathrooms
- Bedrooms: 3
- Bathrooms: 2
- Full bathrooms: 2
Primary bedroom
- Level: Second
Bedroom
- Level: Second
Bedroom
- Level: Second
Primary bathroom
- Level: Second
Full bathroom
- Level: Second
Dining room
- Level: Second
Foyer
- Description: Split Level Entry
- Level: First
Kitchen
- Level: Second
Living room
- Level: Second
Mud room
- Level: First
Heating
- Baseboard, Hot Water, Propane, Propane Tank Owned, Wood Stove, Zoned
Cooling
- Window Unit(s)
Appliances
- Included: Dishwasher, Freezer, Gas Water Heater, Range, Range Hood, Refrigerator, Washer/Dryer
- Laundry: In Basement
Features
- High Speed Internet, Kitchen Island
- Flooring: Vinyl, Hardwood, Laminate
- Doors: Sliding Doors
- Windows: Insulated Windows
- Basement: Full,Unfinished,Walk-Out Access,Wood Stove
- Number of fireplaces: 2
- Fireplace features: Wood Burning Stove, Basement
Interior area
- Total structure area: 1,448
- Total interior livable area: 1,448 sqft
- Finished area above ground: 1,448
- Finished area below ground: 0
Property
Parking
- Total spaces: 6
- Parking features: Under Residence, Paved, Driveway, Garage Door Opener
- Garage spaces: 2
- Has uncovered spaces: Yes
Features
- Patio & porch: Pressure Treated Deck
- Exterior features: Garden
- Fencing: None
- Has view: Yes
- View description: Orchard, Trees/Woods, Forest, Garden, Hills
Lot
- Size: 10.57 Acres
- Features: Rolling Slope, Private, Views, Wooded, Garden, Landscaped
Details
- Additional structures: Gazebo, Shed(s)
- Parcel number: 533800 149.128.4
- Special conditions: Standard
- Other equipment: None
Construction
Type & style
- Home type: SingleFamily
- Architectural style: Raised Ranch
- Property subtype: Single Family Residence, Residential
Materials
- Vinyl Siding
- Foundation: Concrete Perimeter
- Roof: Shingle
Condition
- Updated/Remodeled
- New construction: No
- Year built: 2008
Utilities & green energy
- Electric: Circuit Breakers, Generator
- Sewer: Septic Tank
Community & neighborhood
Security
- Security features: Smoke Detector(s), Carbon Monoxide Detector(s)
Location
- Region: Argyle
Price history
| Date | Event | Price |
|---|---|---|
| 7/29/2025 | Sold | $375,000$259/sqft |
Source: | ||
| 6/30/2025 | Pending sale | $375,000$259/sqft |
Source: | ||
| 6/24/2025 | Listed for sale | $375,000+782.4%$259/sqft |
Source: | ||
| 8/28/2007 | Sold | $42,500$29/sqft |
Source: Public Record Report a problem | ||
Public tax history
| Year | Property taxes | Tax assessment |
|---|---|---|
| 2024 | -- | $259,000 +7% |
| 2023 | -- | $242,000 +30.8% |
| 2022 | -- | $185,000 +8.5% |
Find assessor info on the county website
Neighborhood: 12809
Nearby schools
GreatSchools rating
- 7/10Floyd Harwood Elementary SchoolGrades: PK-5Distance: 3.5 mi
- 6/10Hartford Middle/High SchoolGrades: 6-12Distance: 3.5 mi
Schools provided by the listing agent
- Elementary: Hartford Central
- High: Hartford Central
Source: Global MLS. This data may not be complete. We recommend contacting the local school district to confirm school assignments for this home.
