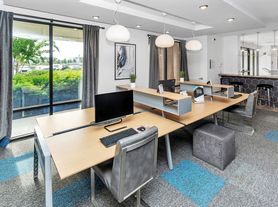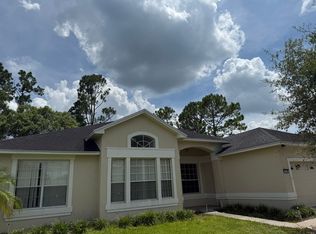Welcome to your new home!
This charming and spacious three-bedroom, two-bath home is perfect for families or roommates alike.
Step inside to a bright, open living area ideal for entertaining friends, hosting movie nights, or simply relaxing after a long day. The open-concept kitchen and dining area flow seamlessly into the living room, creating a warm and inviting atmosphere.
Each bedroom offers generous space and plenty of natural light. The master suite features its own private bathroom for added comfort and convenience. Outside, you'll love the large fenced-in backyard perfect for barbecues, pets, gardening, or weekend fun.
Conveniently located just minutes from UCF, Seminole State, local schools, shopping, and dining.
Apply today and make this beautiful home yours!
Renters responsible for all utilities. Lease minimum 12-months
House for rent
Accepts Zillow applicationsSpecial offer
$2,350/mo
3026 Colorado Ave, Orlando, FL 32826
3beds
1,286sqft
Price may not include required fees and charges.
Single family residence
Available now
Cats, small dogs OK
Central air
In unit laundry
Attached garage parking
Forced air
What's special
Private bathroomMaster suiteLarge fenced-in backyardPlenty of natural lightDining areaGenerous spaceOpen-concept kitchen
- 4 days |
- -- |
- -- |
Travel times
Facts & features
Interior
Bedrooms & bathrooms
- Bedrooms: 3
- Bathrooms: 2
- Full bathrooms: 2
Heating
- Forced Air
Cooling
- Central Air
Appliances
- Included: Dishwasher, Dryer, Freezer, Microwave, Oven, Refrigerator, Washer
- Laundry: In Unit
Features
- Flooring: Carpet, Tile
Interior area
- Total interior livable area: 1,286 sqft
Property
Parking
- Parking features: Attached, Off Street
- Has attached garage: Yes
- Details: Contact manager
Features
- Exterior features: Bicycle storage, Heating system: Forced Air
Details
- Parcel number: 312212146601820
Construction
Type & style
- Home type: SingleFamily
- Property subtype: Single Family Residence
Community & HOA
Location
- Region: Orlando
Financial & listing details
- Lease term: 1 Year
Price history
| Date | Event | Price |
|---|---|---|
| 10/8/2025 | Listed for rent | $2,350$2/sqft |
Source: Zillow Rentals | ||
| 9/30/2025 | Sold | $350,000-5.4%$272/sqft |
Source: | ||
| 8/28/2025 | Pending sale | $369,900$288/sqft |
Source: | ||
| 8/13/2025 | Price change | $369,900-3.9%$288/sqft |
Source: | ||
| 7/29/2025 | Price change | $384,900-2.6%$299/sqft |
Source: | ||
Neighborhood: 32826
- Special offer! If you sign by the 31st of October, get $350 off your fist month's rent. Submit your application today!Expires October 31, 2025

