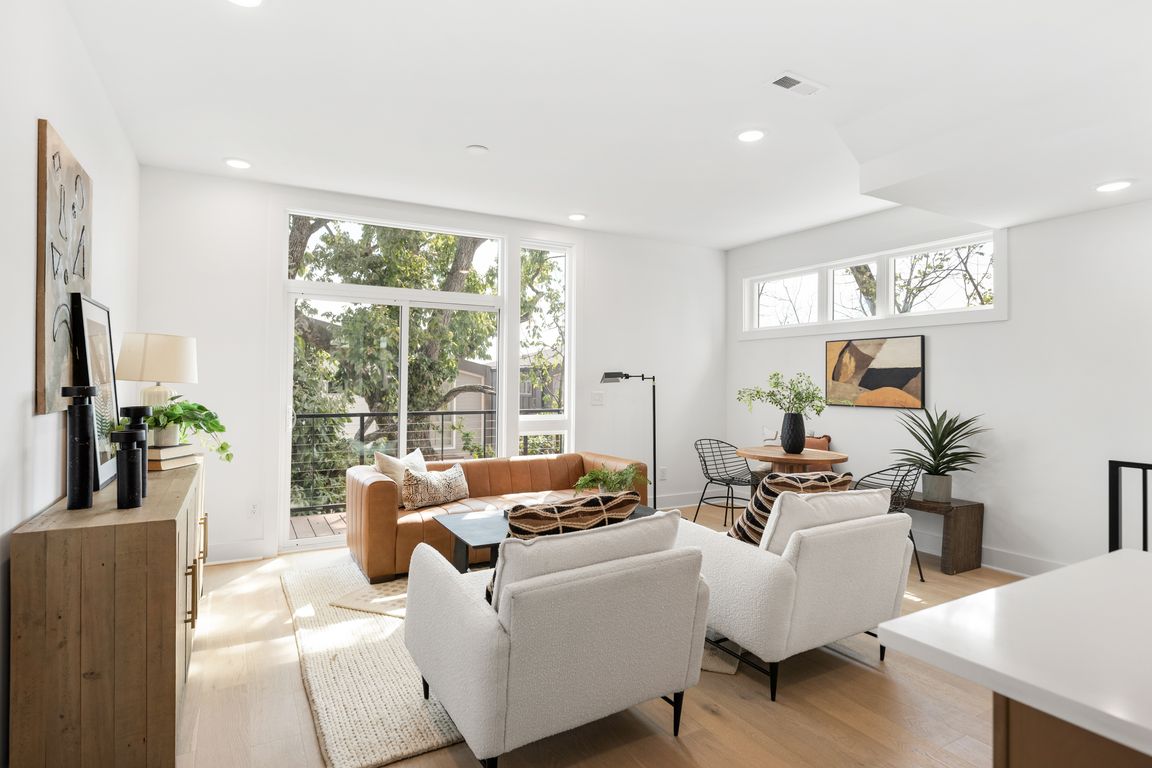
Active
$614,900
3beds
1,812sqft
3026 Edwin Cir, Nashville, TN 37207
3beds
1,812sqft
Horizontal property regime - detached, residential
Built in 2025
435.60 Sqft
2 Open parking spaces
$339 price/sqft
$140 monthly HOA fee
What's special
Flexible lower level conceptMid-century modern inspired architectureDog parkSeparate rentable studioDistinctive floor plansCommon bonus roomOutdoor gathering spaces
Mid-century modern inspired architecture and distinctive floor plans, HighView is not the typical new development. Perched on a hillside loop road offering wonderful views of the skyline, this tranquil community is tucked away off a quiet side street and features a walking trail in and around an old growth tree save ...
- 1 day |
- 28 |
- 2 |
Source: RealTracs MLS as distributed by MLS GRID,MLS#: 3032521
Travel times
Living Room
Kitchen
Primary Bedroom
Zillow last checked: 7 hours ago
Listing updated: October 23, 2025 at 08:08am
Listing Provided by:
Newell Anatol Anderson 615-593-3570,
Compass 615-383-6964,
Mark Deutschmann 615-383-6964,
Compass
Source: RealTracs MLS as distributed by MLS GRID,MLS#: 3032521
Facts & features
Interior
Bedrooms & bathrooms
- Bedrooms: 3
- Bathrooms: 3
- Full bathrooms: 3
- Main level bedrooms: 1
Bedroom 1
- Area: 100 Square Feet
- Dimensions: 10x10
Bedroom 2
- Area: 130 Square Feet
- Dimensions: 10x13
Primary bathroom
- Features: Double Vanity
- Level: Double Vanity
Kitchen
- Area: 143 Square Feet
- Dimensions: 13x11
Living room
- Area: 238 Square Feet
- Dimensions: 17x14
Other
- Area: 121 Square Feet
- Dimensions: 11x11
Other
- Area: 416 Square Feet
- Dimensions: 16x26
Heating
- Central, Electric
Cooling
- Central Air, Electric
Appliances
- Included: Electric Oven, Electric Range, Dishwasher, Microwave
Features
- Flooring: Laminate
- Basement: Full,Apartment
Interior area
- Total structure area: 1,812
- Total interior livable area: 1,812 sqft
- Finished area above ground: 1,812
Property
Parking
- Total spaces: 2
- Parking features: Driveway
- Uncovered spaces: 2
Features
- Levels: One
- Stories: 3
- Patio & porch: Deck
- Exterior features: Balcony
Lot
- Size: 435.6 Square Feet
Details
- Parcel number: 072050N02800CO
- Special conditions: Standard
Construction
Type & style
- Home type: SingleFamily
- Property subtype: Horizontal Property Regime - Detached, Residential
Materials
- Fiber Cement
Condition
- New construction: Yes
- Year built: 2025
Utilities & green energy
- Sewer: Public Sewer
- Water: Public
- Utilities for property: Electricity Available, Water Available
Community & HOA
Community
- Subdivision: High View Cottages
HOA
- Has HOA: Yes
- Amenities included: Trail(s)
- HOA fee: $140 monthly
Location
- Region: Nashville
Financial & listing details
- Price per square foot: $339/sqft
- Tax assessed value: $85,000
- Annual tax amount: $4,191
- Date on market: 10/23/2025
- Date available: 06/20/2025
- Electric utility on property: Yes