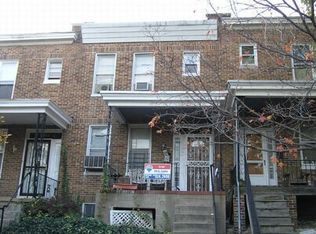Sold for $168,000 on 07/27/23
$168,000
3026 Frisby St, Baltimore, MD 21218
3beds
1,084sqft
Townhouse
Built in 1920
1,683 Square Feet Lot
$169,000 Zestimate®
$155/sqft
$1,646 Estimated rent
Home value
$169,000
$155,000 - $183,000
$1,646/mo
Zestimate® history
Loading...
Owner options
Explore your selling options
What's special
Situated in Better Waverly, close to Hopkins College Campus, is this three bedroom end unit home. Enjoy outside space on your front porch or in your fenced in back yard (that could be turned into parking). This house has been renovated from top to bottom and central a/c has been added. This house lends itself to entertaining. The main living level has a large living area with a decorative fireplace, a spacious dining room, with a breakfast area and built in pantry closet. The kitchen is large and gorgeous with soft close cabinets, gleaming white back splash, granite counters and a window that brightens the space up . There is an exit to the porch and grassy backyard from the kitchen as well. The upstairs has three carpeted bedrooms with lost of natural light and nice size closets in each. The basement could easily be finished for more square footage and has plumbing roughed in for a second bathroom as well. (New: HVAC/Ducts/Compresser, Wather Heater, Roof, some Windows)
Zillow last checked: 10 hours ago
Listing updated: August 02, 2023 at 03:11am
Listed by:
Shane Splitt 410-440-2356,
Compass,
Co-Listing Agent: Jeff D Washo 410-262-6256,
Compass
Bought with:
Maria Brown, 653263
Compass
Source: Bright MLS,MLS#: MDBA2087756
Facts & features
Interior
Bedrooms & bathrooms
- Bedrooms: 3
- Bathrooms: 1
- Full bathrooms: 1
Basement
- Description: Percent Finished: 0.0
- Area: 566
Heating
- Forced Air, Natural Gas
Cooling
- Central Air, Electric
Appliances
- Included: Oven/Range - Gas, Refrigerator, Dryer, Washer, Microwave, Dishwasher, Water Heater, Gas Water Heater
- Laundry: In Basement, Hookup
Features
- Breakfast Area, Ceiling Fan(s), Combination Kitchen/Dining, Crown Molding, Dining Area, Family Room Off Kitchen, Bathroom - Tub Shower, Upgraded Countertops, Eat-in Kitchen, Soaking Tub, Dry Wall
- Flooring: Vinyl, Carpet
- Basement: Other,Interior Entry,Exterior Entry,Concrete,Rough Bath Plumb
- Has fireplace: No
Interior area
- Total structure area: 1,650
- Total interior livable area: 1,084 sqft
- Finished area above ground: 1,084
- Finished area below ground: 0
Property
Parking
- Parking features: On Street
- Has uncovered spaces: Yes
Accessibility
- Accessibility features: None
Features
- Levels: Three
- Stories: 3
- Patio & porch: Porch, Patio
- Exterior features: Sidewalks, Street Lights
- Pool features: None
- Fencing: Back Yard
Lot
- Size: 1,683 sqft
Details
- Additional structures: Above Grade, Below Grade
- Parcel number: 0309034074 027
- Zoning: R-7
- Special conditions: Standard
Construction
Type & style
- Home type: Townhouse
- Architectural style: Federal
- Property subtype: Townhouse
Materials
- Brick
- Foundation: Brick/Mortar
- Roof: Rubber
Condition
- New construction: No
- Year built: 1920
- Major remodel year: 2023
Utilities & green energy
- Sewer: Public Sewer
- Water: Public
- Utilities for property: Natural Gas Available, Sewer Available, Water Available
Community & neighborhood
Location
- Region: Baltimore
- Subdivision: Better Waverly Historic District
- Municipality: Baltimore City
Other
Other facts
- Listing agreement: Exclusive Right To Sell
- Ownership: Fee Simple
Price history
| Date | Event | Price |
|---|---|---|
| 7/27/2023 | Sold | $168,000$155/sqft |
Source: | ||
| 6/19/2023 | Contingent | $168,000$155/sqft |
Source: | ||
| 6/15/2023 | Listed for sale | $168,000+158.5%$155/sqft |
Source: | ||
| 12/9/2022 | Sold | $65,000-7%$60/sqft |
Source: | ||
| 11/14/2022 | Pending sale | $69,900$64/sqft |
Source: | ||
Public tax history
| Year | Property taxes | Tax assessment |
|---|---|---|
| 2025 | -- | $96,900 +6.4% |
| 2024 | $2,149 +6.8% | $91,067 +6.8% |
| 2023 | $2,012 +7.3% | $85,233 +7.3% |
Find assessor info on the county website
Neighborhood: Better Waverly
Nearby schools
GreatSchools rating
- 2/10Barclay Elementary/Middle SchoolGrades: PK-8Distance: 0.2 mi
- 8/10Baltimore City CollegeGrades: 9-12Distance: 0.6 mi
- 5/10Stadium SchoolGrades: 6-8Distance: 0.4 mi
Schools provided by the listing agent
- District: Baltimore City Public Schools
Source: Bright MLS. This data may not be complete. We recommend contacting the local school district to confirm school assignments for this home.

Get pre-qualified for a loan
At Zillow Home Loans, we can pre-qualify you in as little as 5 minutes with no impact to your credit score.An equal housing lender. NMLS #10287.
Sell for more on Zillow
Get a free Zillow Showcase℠ listing and you could sell for .
$169,000
2% more+ $3,380
With Zillow Showcase(estimated)
$172,380