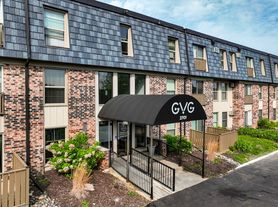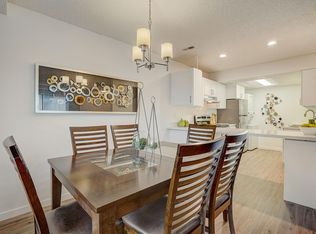4-bedroom, 2-bath traditional two-story house in Crystal
Discover this delightful 4-bedroom, 2-bath traditional two-story, brimming with character and thoughtful updates.
A spacious living room and dining room with a sliding door that opens to the deck.
The finished lower level offers family room and ample storage space to keep everything organized.
The backyard is a private oasis, featuring a paver patio surrounded by lush landscapingperfect for relaxing or entertaining.
SHOWINGS
Please contact us through the website. We use a software called Tenant Turner to handle showing reservations. Check your email and text messages to confirm and setup a showing. No phone calls please.
UTILITIES
Resident pays gas, electric, and does lawn/snow maintenance as needed.
Owner pays for Water/sewer, and trash/recycling.
PETS
No pet fees or pet rent.
REQUIREMENTS
Income of 3 times the monthly rent or greater (75K+ household annual income), credit score of 600 or greater, less than $1,000 in collections, no evictions in the last 5 years that resulted in a writ, at least 2x the monthly rent in emergency savings available, and a good reference from current and former property manager if applicable.
Sorry no sec 8 or regular charity rent payments.
MOVE IN DATE
Available as soon as October 6th
DEPOSIT
$2875 due within 4 days of application approval.
APPLICATIONS
All adults 18yrs and older planning to live at the home need to apply separately before we can begin processing the application. Note, if your application is considered, which usually is within 24hours of application submission, your application fees will not be refunded. If you'd like to apply after viewing, a link will be sent to you for the online application form.
OPTIONAL Resident Benefits Package (RBP)
We provide an OPTIONAL Resident Benefits Package (RBP) to address common headaches for residents. The program handles renters insurance, air filter delivery, credit building, rewards, and more at a rate of $39.95/month. If you provide your own insurance policy, the RBP cost will be reduced by the amount of the insurance premium billed by Second Nature Insurance Services (NPN No. 20224621).
Leasing fee of $99 due at signing.
Renters insurance or liability insurance with a deductible of $100,000 is required.
Rental offered by Agent
Nick Bartlett, Realtor
Foundational Realty Brokerage
House for rent
$2,575/mo
3026 Idaho Ave N, Crystal, MN 55427
4beds
2,458sqft
Price may not include required fees and charges.
Single family residence
Available now
Cats, small dogs OK
-- A/C
-- Laundry
-- Parking
-- Heating
What's special
Ample storage spacePrivate oasisFinished lower levelFamily roomPaver patioLush landscaping
- 7 days |
- -- |
- -- |
Travel times
Looking to buy when your lease ends?
Consider a first-time homebuyer savings account designed to grow your down payment with up to a 6% match & 3.83% APY.
Facts & features
Interior
Bedrooms & bathrooms
- Bedrooms: 4
- Bathrooms: 2
- Full bathrooms: 1
- 1/2 bathrooms: 1
Interior area
- Total interior livable area: 2,458 sqft
Property
Parking
- Details: Contact manager
Features
- Exterior features: Electricity not included in rent, Garbage included in rent, Gas not included in rent, Sewage included in rent, Telephone not included in rent, Water included in rent
Details
- Parcel number: 2011821420030
Construction
Type & style
- Home type: SingleFamily
- Property subtype: Single Family Residence
Utilities & green energy
- Utilities for property: Garbage, Sewage, Water
Community & HOA
Location
- Region: Crystal
Financial & listing details
- Lease term: 1 Year
Price history
| Date | Event | Price |
|---|---|---|
| 10/2/2025 | Listed for rent | $2,575$1/sqft |
Source: Zillow Rentals | ||
| 9/22/2025 | Sold | $410,000+2.5%$167/sqft |
Source: | ||
| 8/27/2025 | Pending sale | $399,900$163/sqft |
Source: | ||
| 8/20/2025 | Listed for sale | $399,900-14%$163/sqft |
Source: | ||
| 8/18/2025 | Listing removed | $465,000$189/sqft |
Source: | ||

